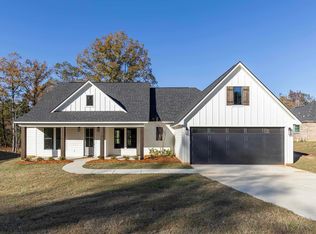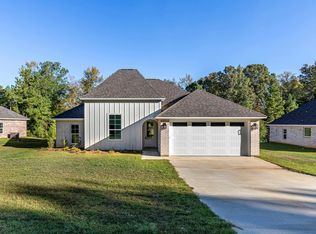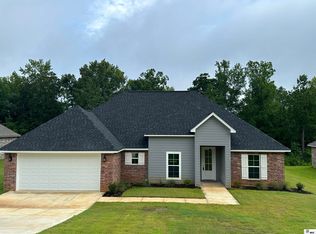Sold
Price Unknown
239 Mount Harmony Church Rd, Ruston, LA 71270
3beds
1,952sqft
Site Build, Residential
Built in 2023
0.36 Acres Lot
$357,700 Zestimate®
$--/sqft
$2,460 Estimated rent
Home value
$357,700
$340,000 - $376,000
$2,460/mo
Zestimate® history
Loading...
Owner options
Explore your selling options
What's special
Seller offering $5,000 in closing cost with an acceptable offer, don't miss your chance to own this amazing new construction home! This lovely home with 3 bedrooms, 2 bathrooms, AND an office is ready to occupy. The home features a separate breakfast and dining room for the homeowners enjoyment. This great property is located in one of Ruston's newest subdivisions. This home features granite countertops, stainless steel appliances, large pantry, and a large master bedroom with a walk-in closet. Move in to your new home with a freshly landscaped and sodded yard ready for you to enjoy. House is marked on sign as BGR 2 Information provided for this listing is deemed reliable but not guaranteed.
Zillow last checked: 8 hours ago
Listing updated: April 25, 2024 at 11:10am
Listed by:
Kim Brasher,
Brasher Group
Bought with:
Tami Alexander
Tami Lockwood Alexander
Source: NELAR,MLS#: 205510
Facts & features
Interior
Bedrooms & bathrooms
- Bedrooms: 3
- Bathrooms: 2
- Full bathrooms: 2
- Main level bathrooms: 2
- Main level bedrooms: 3
Primary bedroom
- Description: Floor: Wood Vinyl Plank
- Level: First
- Area: 251.2
Bedroom
- Description: Floor: Wood Vinyl Plank
- Level: First
- Area: 140.36
Bedroom 1
- Description: Floor: Wood Vinyl Plank
- Level: First
- Area: 124.3
Dining room
- Description: Floor: Wood Vinyl Plank
- Level: First
- Area: 122.96
Kitchen
- Description: Floor: Wood Vinyl Plank
- Level: First
- Area: 220
Living room
- Description: Floor: Wood Vinyl Plank
- Level: First
- Area: 382.6
Heating
- Central
Cooling
- Central Air, Electric
Appliances
- Included: Dishwasher, Gas Range, Microwave, Range Hood, Tankless Water Heater
- Laundry: Washer/Dryer Connect
Features
- Ceiling Fan(s), Walk-In Closet(s)
- Windows: Double Pane Windows, None
- Number of fireplaces: 1
- Fireplace features: One, Living Room
Interior area
- Total structure area: 2,757
- Total interior livable area: 1,952 sqft
Property
Parking
- Total spaces: 2
- Parking features: Hard Surface Drv., Garage Door Opener
- Attached garage spaces: 2
- Has uncovered spaces: Yes
Features
- Levels: One
- Stories: 1
- Patio & porch: Porch Covered, Covered Patio
- Fencing: None
- Waterfront features: None
Lot
- Size: 0.36 Acres
- Features: Cleared
Details
- Parcel number: 32192580014
Construction
Type & style
- Home type: SingleFamily
- Architectural style: Traditional
- Property subtype: Site Build, Residential
Materials
- Brick Veneer, Other
- Foundation: Slab
- Roof: Architecture Style
Condition
- true
- New construction: Yes
- Year built: 2023
Utilities & green energy
- Electric: Electric Company: Claiborne
- Gas: Available, Installed, Natural Gas, Gas Company: Centerpoint
- Sewer: Other
- Water: Public, Electric Company: Greater Ward 1 Wtr
- Utilities for property: Natural Gas Available, Natural Gas Connected
Community & neighborhood
Security
- Security features: Smoke Detector(s)
Location
- Region: Ruston
- Subdivision: The Settlement, Unit 1
HOA & financial
HOA
- Has HOA: Yes
- HOA fee: $200 monthly
- Amenities included: Other
- Services included: Other
Other
Other facts
- Road surface type: Paved
Price history
| Date | Event | Price |
|---|---|---|
| 4/24/2024 | Sold | -- |
Source: | ||
| 4/15/2024 | Pending sale | $352,000$180/sqft |
Source: | ||
| 4/27/2023 | Listed for sale | $352,000$180/sqft |
Source: | ||
Public tax history
| Year | Property taxes | Tax assessment |
|---|---|---|
| 2024 | $421 +199.2% | $5,270 +209.1% |
| 2023 | $141 -0.5% | $1,705 |
| 2022 | $141 | $1,705 |
Find assessor info on the county website
Neighborhood: 71270
Nearby schools
GreatSchools rating
- NAHillcrest Elementary SchoolGrades: K-2Distance: 3.3 mi
- 5/10Ruston Junior High SchoolGrades: 7-8Distance: 5.6 mi
- 8/10Ruston High SchoolGrades: 9-12Distance: 4.8 mi
Sell for more on Zillow
Get a Zillow Showcase℠ listing at no additional cost and you could sell for .
$357,700
2% more+$7,154
With Zillow Showcase(estimated)$364,854


