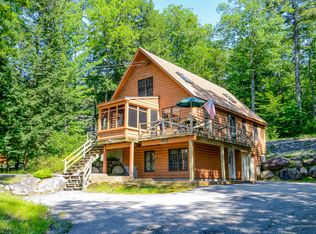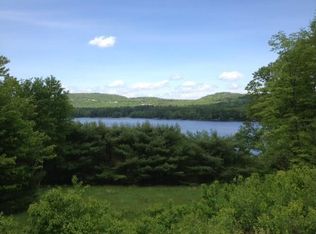Closed
$715,000
239 Norway Road, Harrison, ME 04040
3beds
1,937sqft
Single Family Residence
Built in 2011
0.9 Acres Lot
$723,400 Zestimate®
$369/sqft
$3,255 Estimated rent
Home value
$723,400
$666,000 - $781,000
$3,255/mo
Zestimate® history
Loading...
Owner options
Explore your selling options
What's special
**TURNKEY**Stunning White Cedar Log Home on Crystal Lake with 200' of Waterfront! Welcome to your private lakeside retreat on beautiful Crystal Lake in Harrison. This exquisite .9-acre property features a handcrafted white cedar log home with 200 feet of pristine shoreline, a private dock with 4 boat slips, and a floating swim platform—perfect for enjoying all that lakefront living has to offer.
The main level showcases a warm and inviting open-concept kitchen, living, and dining area with rich cypress flooring, granite countertops, and pine cabinetry. Anchoring the space is a grand stone fireplace with dual fireboxes and a built-in fan insert for cozy nights by the fire. Two spacious bedrooms and a full bath complete the first floor, along with a lakeside deck ideal for morning coffee or sunset views.
Upstairs, you'll find a versatile loft and a private primary suite with a full bath. The walk-out lower level is fully finished, offering two expansive family rooms, a laundry room, and a partially finished sauna—perfect for relaxing after a day on the water.
Beautifully landscaped grounds surround the home, providing both beauty and privacy. Whether you're swimming, boating, entertaining, or simply unwinding, this exceptional property delivers the ultimate in Maine lakefront living. This is a turnkey property which comes completely furnished and ready to move in.
Zillow last checked: 8 hours ago
Listing updated: October 09, 2025 at 02:37pm
Listed by:
Pine Tree Realty of Maine
Bought with:
Breakwater Realty Group, LLC
Source: Maine Listings,MLS#: 1632508
Facts & features
Interior
Bedrooms & bathrooms
- Bedrooms: 3
- Bathrooms: 3
- Full bathrooms: 3
Bedroom 1
- Level: First
Bedroom 2
- Level: First
Bedroom 3
- Level: Second
Kitchen
- Level: First
Living room
- Level: First
Heating
- Baseboard, Hot Water, Zoned, Radiant
Cooling
- Window Unit(s)
Appliances
- Included: Dishwasher, Dryer, Microwave, Electric Range, Refrigerator, Washer
Features
- 1st Floor Bedroom, Shower, Primary Bedroom w/Bath
- Flooring: Tile, Wood
- Basement: Finished,Full
- Number of fireplaces: 2
Interior area
- Total structure area: 1,937
- Total interior livable area: 1,937 sqft
- Finished area above ground: 1,937
- Finished area below ground: 0
Property
Parking
- Parking features: Paved, 1 - 4 Spaces
Features
- Patio & porch: Deck, Patio
- Body of water: Crystal Lake
- Frontage length: Waterfrontage: 200,Waterfrontage Owned: 200
Lot
- Size: 0.90 Acres
- Features: Near Public Beach, Rolling Slope
Details
- Parcel number: HRRSM46L0015
- Zoning: Shoreland
Construction
Type & style
- Home type: SingleFamily
- Architectural style: Chalet,Contemporary
- Property subtype: Single Family Residence
Materials
- Log, Log Siding
- Roof: Metal
Condition
- Year built: 2011
Utilities & green energy
- Electric: Circuit Breakers
- Sewer: Private Sewer, Septic Design Available
- Water: Private, Well
Community & neighborhood
Location
- Region: Harrison
Other
Other facts
- Road surface type: Paved
Price history
| Date | Event | Price |
|---|---|---|
| 10/9/2025 | Sold | $715,000$369/sqft |
Source: | ||
| 9/11/2025 | Pending sale | $715,000$369/sqft |
Source: | ||
| 9/8/2025 | Price change | $715,000-4.7%$369/sqft |
Source: | ||
| 9/5/2025 | Price change | $750,000-16.7%$387/sqft |
Source: | ||
| 7/31/2025 | Listed for sale | $900,000$465/sqft |
Source: | ||
Public tax history
| Year | Property taxes | Tax assessment |
|---|---|---|
| 2024 | $5,838 +16.4% | $758,200 +95.8% |
| 2023 | $5,014 +8.8% | $387,200 |
| 2022 | $4,608 | $387,200 |
Find assessor info on the county website
Neighborhood: 04040
Nearby schools
GreatSchools rating
- 3/10Harrison Elementary SchoolGrades: 3-6Distance: 2.6 mi
- 2/10Oxford Hills Middle SchoolGrades: 7-8Distance: 10.1 mi
- 3/10Oxford Hills Comprehensive High SchoolGrades: 9-12Distance: 9.2 mi
Get pre-qualified for a loan
At Zillow Home Loans, we can pre-qualify you in as little as 5 minutes with no impact to your credit score.An equal housing lender. NMLS #10287.

