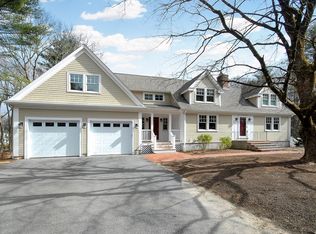Achitectually designed transformation and renovation in 2012/13 updated & expanded ,including new 2nd floor with vaulted ceilings: 4 bedrooms , 3 full baths and 2 car detached garage. Gourmet Kitchen with it's quartz counters,ss ,top of the line appliances,soft close cabinetry,vaulted ceiling eating area with views out to bluestone patio and professionally landscaped private yard. Open floor plan continues to the living and dining room spaces with bay windows and fireplace; gathering room and 1st floor bedroom and full bath. The second floor does not disappoint with a bedroom with dressing area; bath,pass through bedroom to main bedroom ,with amazing soaking tub,double vanity and huge tiled shower.
This property is off market, which means it's not currently listed for sale or rent on Zillow. This may be different from what's available on other websites or public sources.
