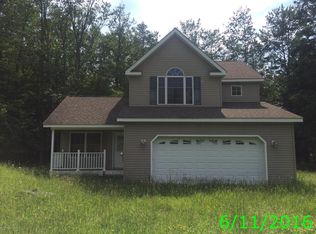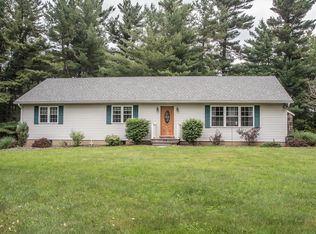Six acres in a park-like setting surround this ranch home. It has 3 bedrooms, 2.5 baths, hardwood floors, native stone fireplace, large basement and so much more. No zoning in Greene Twp means that you can have an in-home business, horses, etc.!, Beds Description: Primary1st, Beds Description: 2+Bed1st, Baths: 1 Bath Level 1, Baths: 1/2 Bath Lev 1, Baths: 2 Bath Lev 1, Beds Description: 1Bed1st
This property is off market, which means it's not currently listed for sale or rent on Zillow. This may be different from what's available on other websites or public sources.


