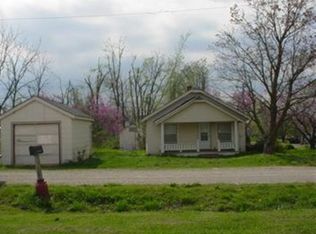Closed
Price Unknown
239 Scenic Street, Marshfield, MO 65706
3beds
2,530sqft
Single Family Residence
Built in 1972
0.34 Acres Lot
$239,700 Zestimate®
$--/sqft
$1,705 Estimated rent
Home value
$239,700
$134,000 - $427,000
$1,705/mo
Zestimate® history
Loading...
Owner options
Explore your selling options
What's special
Discover the perfect blend of comfort, style, and convenience in this beautifully updated home, located just minutes from Interstate 44 and only a 20-minute drive to Springfield. This 3-bedroom, 1.5-bath gem boasts modern upgrades, thoughtful design, and a spacious layout perfect for any lifestyle.Step inside to find freshly updated laminate flooring, white trim, and a bright, welcoming atmosphere. The kitchen is a chef's dream, featuring crisp white cabinetry, updated stainless steel appliances, stylish light fixtures, and a built-in coffee bar for your morning routine. Both bathrooms offer tile countertops, updated fixtures, and easy-to-maintain vinyl flooring.The full basement, complete with durable tile flooring, provides endless possibilities for extra living space, storage, or a recreational area.Outside, enjoy the privacy of a fully fenced backyard, complete with a gravel patio ideal for entertaining, relaxing, or creating the garden of your dreams. The brand-new roof, new water heater, and new garage door ensure worry-free living.The attached 2-car garage and extended concrete driveway with additional parking make hosting guests a breeze. Vinyl siding adds to the home's low-maintenance charm.Located in a quiet neighborhood with easy access to local amenities and major highways, this home truly has it all. Don't miss your chance to own this move-in ready property!Schedule your showing today and make this Marshfield beauty your new home!
Zillow last checked: 8 hours ago
Listing updated: January 30, 2025 at 11:43am
Listed by:
Langston Group 417-879-7979,
Murney Associates - Primrose
Bought with:
Emma A Bell, 2017042647
C R Realty
Source: SOMOMLS,MLS#: 60284049
Facts & features
Interior
Bedrooms & bathrooms
- Bedrooms: 3
- Bathrooms: 2
- Full bathrooms: 1
- 1/2 bathrooms: 1
Heating
- Forced Air, Central, Natural Gas
Cooling
- Central Air
Appliances
- Included: Dishwasher, Free-Standing Electric Oven, Refrigerator, Electric Water Heater, Disposal
- Laundry: In Basement, W/D Hookup
Features
- Laminate Counters
- Flooring: Laminate, Vinyl, Tile
- Windows: Blinds, Double Pane Windows
- Basement: Bath/Stubbed,Sump Pump,Storage Space,Interior Entry,Partially Finished,Full
- Attic: Access Only:No Stairs
- Has fireplace: No
Interior area
- Total structure area: 2,530
- Total interior livable area: 2,530 sqft
- Finished area above ground: 1,265
- Finished area below ground: 1,265
Property
Parking
- Total spaces: 2
- Parking features: Additional Parking, Garage Faces Front, Garage Door Opener, Driveway
- Attached garage spaces: 2
- Has uncovered spaces: Yes
Features
- Levels: One
- Stories: 1
- Patio & porch: Patio, Front Porch
- Exterior features: Rain Gutters
- Fencing: Privacy,Full,Wood
Lot
- Size: 0.34 Acres
- Dimensions: 135.15 x 112
- Features: Landscaped, Cleared
Details
- Parcel number: 112004003008004000
Construction
Type & style
- Home type: SingleFamily
- Architectural style: Traditional
- Property subtype: Single Family Residence
Materials
- Vinyl Siding
- Foundation: Poured Concrete
- Roof: Composition,Asphalt
Condition
- Year built: 1972
Utilities & green energy
- Sewer: Public Sewer
- Water: Public
Community & neighborhood
Security
- Security features: Smoke Detector(s)
Location
- Region: Marshfield
- Subdivision: Sunset Heights
Other
Other facts
- Listing terms: Cash,VA Loan,USDA/RD,FHA,Conventional
- Road surface type: Asphalt
Price history
| Date | Event | Price |
|---|---|---|
| 1/30/2025 | Sold | -- |
Source: | ||
| 12/28/2024 | Pending sale | $230,000$91/sqft |
Source: | ||
| 12/23/2024 | Listed for sale | $230,000+15.1%$91/sqft |
Source: | ||
| 1/5/2024 | Listing removed | -- |
Source: Zillow Rentals | ||
| 12/23/2023 | Listed for rent | $1,650$1/sqft |
Source: Zillow Rentals | ||
Public tax history
| Year | Property taxes | Tax assessment |
|---|---|---|
| 2024 | $841 +2.9% | $14,520 |
| 2023 | $818 -0.1% | $14,520 |
| 2022 | $818 +0% | $14,520 |
Find assessor info on the county website
Neighborhood: 65706
Nearby schools
GreatSchools rating
- 8/10Shook Elementary SchoolGrades: 4-5Distance: 1 mi
- 7/10Marshfield Jr. High SchoolGrades: 6-8Distance: 1.6 mi
- 5/10Marshfield High SchoolGrades: 9-12Distance: 1.2 mi
Schools provided by the listing agent
- Elementary: Marshfield
- Middle: Marshfield
- High: Marshfield
Source: SOMOMLS. This data may not be complete. We recommend contacting the local school district to confirm school assignments for this home.
