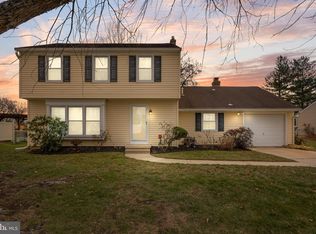Sold for $514,000
$514,000
239 Split Rail Ct, Delran, NJ 08075
5beds
2,376sqft
Single Family Residence
Built in 1970
-- sqft lot
$556,900 Zestimate®
$216/sqft
$3,799 Estimated rent
Home value
$556,900
$501,000 - $618,000
$3,799/mo
Zestimate® history
Loading...
Owner options
Explore your selling options
What's special
Welcome to this upgraded 5 bedroom, 2.5 bathroom split level home on cul-de-sac location in Tenby Chase. The upgraded kitchen has newer granite countertops, custom island, new built in microwave, deep sink and tile backsplash. The breakfast area with sky lights and newer flooring features slider to deck. Living room and dining room has newer custom flooring and French doors and brick fireplace. The family room has hardwood floors and ceiling fan. There is a 24'x14' Florida room addition. The primary bedroom has cathedral ceilings, wall to wall carpets, and full private bath with Jacuzzi bath, shower, skylights and walk-in closet. This home features two tier wood deck, newer vinyl privacy fencing on large lot with shed. There is a newer gas heat and central air.
Zillow last checked: 8 hours ago
Listing updated: September 19, 2024 at 02:17pm
Listed by:
Bill Souders 856-834-4968,
BHHS Fox & Roach - Haddonfield
Bought with:
Frank Gallagher, 1435371
Hometown Realty Associates, LLC
Source: Bright MLS,MLS#: NJBL2066928
Facts & features
Interior
Bedrooms & bathrooms
- Bedrooms: 5
- Bathrooms: 3
- Full bathrooms: 2
- 1/2 bathrooms: 1
Basement
- Area: 0
Heating
- Central, Natural Gas
Cooling
- Central Air, Electric
Appliances
- Included: Washer, Dryer, Refrigerator, Microwave, Dishwasher, Gas Water Heater
- Laundry: Lower Level
Features
- Walk-In Closet(s), Upgraded Countertops, Kitchen Island, Open Floorplan, Exposed Beams, Ceiling Fan(s), Breakfast Area, Recessed Lighting, Dry Wall
- Windows: Vinyl Clad, Window Treatments
- Has basement: No
- Number of fireplaces: 1
- Fireplace features: Brick, Wood Burning
Interior area
- Total structure area: 2,376
- Total interior livable area: 2,376 sqft
- Finished area above ground: 2,376
- Finished area below ground: 0
Property
Parking
- Total spaces: 4
- Parking features: Built In, Garage Faces Front, Driveway, Attached
- Attached garage spaces: 1
- Uncovered spaces: 3
Accessibility
- Accessibility features: None
Features
- Levels: Multi/Split,Three
- Stories: 3
- Patio & porch: Deck
- Exterior features: Sidewalks, Street Lights
- Pool features: None
- Fencing: Full
Lot
- Dimensions: 53.00 x 0.00
Details
- Additional structures: Above Grade, Below Grade
- Parcel number: 100014200027
- Zoning: RESIDENTIAL
- Special conditions: Standard
Construction
Type & style
- Home type: SingleFamily
- Property subtype: Single Family Residence
Materials
- Frame
- Foundation: Concrete Perimeter
Condition
- Excellent
- New construction: No
- Year built: 1970
Utilities & green energy
- Sewer: Public Sewer
- Water: Public
Community & neighborhood
Location
- Region: Delran
- Subdivision: Ravenswood
- Municipality: DELRAN TWP
Other
Other facts
- Listing agreement: Exclusive Right To Sell
- Listing terms: Conventional,FHA,VA Loan,Cash
- Ownership: Fee Simple
Price history
| Date | Event | Price |
|---|---|---|
| 8/29/2024 | Sold | $514,000+2.8%$216/sqft |
Source: | ||
| 6/12/2024 | Pending sale | $499,900$210/sqft |
Source: | ||
| 6/6/2024 | Listed for sale | $499,900+19%$210/sqft |
Source: | ||
| 2/21/2023 | Listing removed | -- |
Source: | ||
| 10/31/2022 | Sold | $420,000-2.3%$177/sqft |
Source: | ||
Public tax history
| Year | Property taxes | Tax assessment |
|---|---|---|
| 2025 | $10,226 +0.9% | $259,200 +0.8% |
| 2024 | $10,134 | $257,200 |
| 2023 | -- | $257,200 |
Find assessor info on the county website
Neighborhood: 08075
Nearby schools
GreatSchools rating
- NAMillbridge Elementary SchoolGrades: PK-2Distance: 1.3 mi
- 5/10Delran Middle SchoolGrades: 6-8Distance: 1.3 mi
- 4/10Delran High SchoolGrades: 9-12Distance: 1.3 mi
Schools provided by the listing agent
- District: Delran Township Public Schools
Source: Bright MLS. This data may not be complete. We recommend contacting the local school district to confirm school assignments for this home.

Get pre-qualified for a loan
At Zillow Home Loans, we can pre-qualify you in as little as 5 minutes with no impact to your credit score.An equal housing lender. NMLS #10287.
