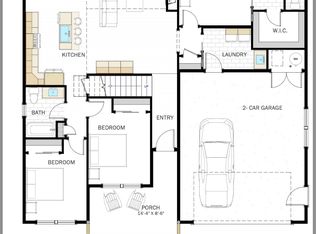Closed
Price Unknown
239 Stirling Loop, East Helena, MT 59635
3beds
1,729sqft
Single Family Residence
Built in 2025
8,799.12 Square Feet Lot
$468,200 Zestimate®
$--/sqft
$-- Estimated rent
Home value
$468,200
$426,000 - $515,000
Not available
Zestimate® history
Loading...
Owner options
Explore your selling options
What's special
New construction by an experienced local builder known for his pride in workmanship and attention to detail. This 1,729 sq ft home offers 3 bedrooms and 2 bathrooms with a well-balanced design and timeless finishes throughout. The great room, hallway, and laundry feature durable laminate flooring, while the bathrooms are finished with tile. Carpet will be installed in the bedrooms on July 21, with final completion shortly after. The kitchen includes stainless steel appliances, quartz countertops, a center island, and two-tone cabinetry that adds a warm, traditional touch. Additional highlights include central air conditioning, James Hardie siding, and Malarkey shingles — durable materials chosen for performance and longevity. Inside, white walls and ceilings are paired with soft gray doors and trim, creating a subtle contrast that complements the home’s overall palette. A thoughtfully built home with enduring quality and classic appeal.
Zillow last checked: 8 hours ago
Listing updated: November 25, 2025 at 04:01pm
Listed by:
Freda Wilkinson 406-431-5240,
Big Sky Brokers, LLC
Bought with:
Dianna Tande, RRE-RBS-LIC-62003
Century 21 Heritage Realty - Helena
Source: MRMLS,MLS#: 30052816
Facts & features
Interior
Bedrooms & bathrooms
- Bedrooms: 3
- Bathrooms: 2
- Full bathrooms: 1
- 3/4 bathrooms: 1
Heating
- Forced Air, Gas
Cooling
- Central Air
Appliances
- Included: Dishwasher, Microwave, Range, Refrigerator
- Laundry: Washer Hookup
Features
- Main Level Primary, Open Floorplan, Vaulted Ceiling(s), Walk-In Closet(s)
- Basement: Crawl Space
- Has fireplace: No
Interior area
- Total interior livable area: 1,729 sqft
- Finished area below ground: 0
Property
Parking
- Total spaces: 2
- Parking features: Garage - Attached
- Attached garage spaces: 2
Features
- Levels: One
- Stories: 1
- Patio & porch: Front Porch
Lot
- Size: 8,799 sqft
Details
- Parcel number: 05188825103190000
- Special conditions: Standard
Construction
Type & style
- Home type: SingleFamily
- Architectural style: Ranch
- Property subtype: Single Family Residence
Materials
- Foundation: Poured
- Roof: Composition
Condition
- New construction: Yes
- Year built: 2025
Details
- Builder name: Doug Schill
Utilities & green energy
- Sewer: Public Sewer
- Water: Public
- Utilities for property: Electricity Connected, Natural Gas Connected
Community & neighborhood
Location
- Region: East Helena
- Subdivision: Highland Meadows
HOA & financial
HOA
- Has HOA: Yes
- HOA fee: $75 quarterly
- Amenities included: None
- Services included: None
- Association name: Highland Meadows
Other
Other facts
- Listing agreement: Exclusive Right To Sell
- Listing terms: Cash,Conventional,FHA,VA Loan
- Road surface type: Gravel
Price history
| Date | Event | Price |
|---|---|---|
| 9/16/2025 | Sold | -- |
Source: | ||
| 6/26/2025 | Listed for sale | $469,500$272/sqft |
Source: | ||
Public tax history
Tax history is unavailable.
Neighborhood: 59635
Nearby schools
GreatSchools rating
- NAPrickley Pear ElementaryGrades: 1-2Distance: 0.2 mi
- 7/10East Valley Middle SchoolGrades: 6-8Distance: 0.8 mi
- NAEast Helena High SchoolGrades: 9-12Distance: 0.5 mi
