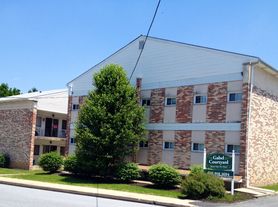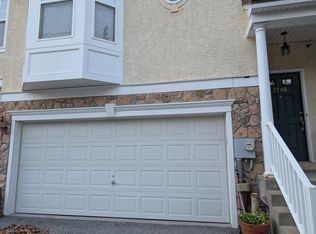BRAND-NEW END UNIT home at 239 Talucci Drive in the highly desirable Downingtown Area School District with STEM academy. This new home is located in the vibrant and family-friendly 'Downingtown Ridge' community with growing number of young families.
This beautifully designed TWO-LEVEL home features a bright, open-concept living and kitchen area perfect for modern living. Being an END UNIT with additional window in the living room enhances natural light throughout the first floor. Coat closet and a convenient powder room is also located on this level. The main level includes easy access to a 1.5-car garage, 2 car driveway and a cozy outdoor deck, ideal for relaxing or entertaining.
In the 2nd level, you'll find one master bedroom with attached walk-in closet and a full bathroom; two child/guest bedrooms with a full bathroom. This level also has additional closets, and a smart front-load washer and dryer.
Basement is FULLY finished with a large window offering abundant sunlight that is perfect for home office, gym, home theatre or additional living space. This level also has a storage room to store extra stuffs.
Home is just one mile from the Downingtown train station, offering easy access to regional transit, and also very close to major routes including Route 30, 202 and PA turnpike. Also located nearby are various restaurants, shopping and local parks in Downingtown, Exton and West Chester.
Available for a move-in on September 1.
12-24 months lease. Renter is responsible for electric, gas, water and sewer. Owner pays HOA.
12-24 months lease. Renter is responsible for electric, gas, water and sewer. Owner pays HOA. No smoking allowed.
Townhouse for rent
Accepts Zillow applications
$2,820/mo
239 Talucci Dr, Downingtown, PA 19335
3beds
2,084sqft
Price may not include required fees and charges.
Townhouse
Available now
Cats, small dogs OK
Central air
In unit laundry
Attached garage parking
Forced air
What's special
Cozy outdoor deck
- 43 days
- on Zillow |
- -- |
- -- |
Travel times
Facts & features
Interior
Bedrooms & bathrooms
- Bedrooms: 3
- Bathrooms: 3
- Full bathrooms: 2
- 1/2 bathrooms: 1
Heating
- Forced Air
Cooling
- Central Air
Appliances
- Included: Dishwasher, Dryer, Freezer, Microwave, Oven, Refrigerator, Washer
- Laundry: In Unit
Features
- Walk In Closet
- Flooring: Carpet, Hardwood, Tile
- Furnished: Yes
Interior area
- Total interior livable area: 2,084 sqft
Property
Parking
- Parking features: Attached
- Has attached garage: Yes
- Details: Contact manager
Features
- Exterior features: Electricity not included in rent, Gas not included in rent, Heating system: Forced Air, Sewage not included in rent, Walk In Closet, Water not included in rent
Construction
Type & style
- Home type: Townhouse
- Property subtype: Townhouse
Building
Management
- Pets allowed: Yes
Community & HOA
Location
- Region: Downingtown
Financial & listing details
- Lease term: 1 Year
Price history
| Date | Event | Price |
|---|---|---|
| 8/30/2025 | Price change | $2,820-1.7%$1/sqft |
Source: Zillow Rentals | ||
| 8/23/2025 | Listed for rent | $2,870$1/sqft |
Source: Zillow Rentals | ||
| 7/22/2025 | Listing removed | $509,900$245/sqft |
Source: | ||
| 7/11/2025 | Price change | $509,900-1.9%$245/sqft |
Source: | ||
| 7/8/2025 | Price change | $519,900-1.7%$249/sqft |
Source: | ||

