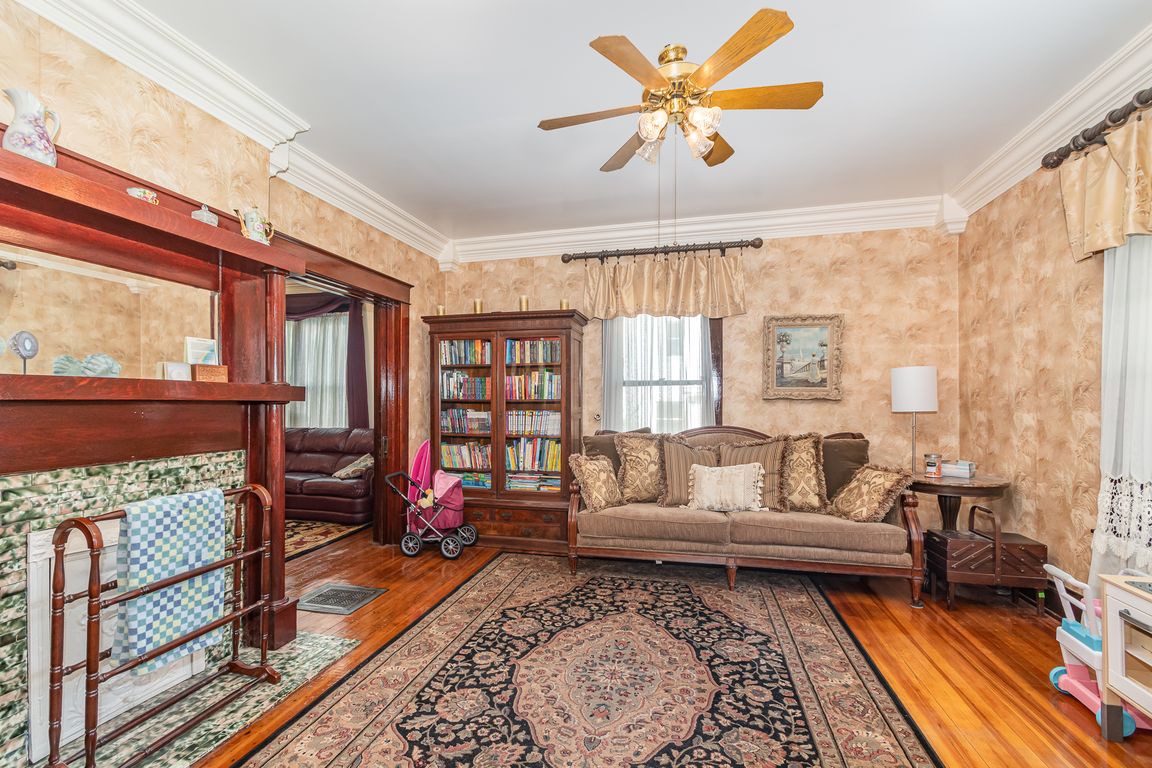
PendingPrice cut: $5K (8/22)
$220,000
3beds
2,366sqft
239 W Seminary St, Owenton, KY 40359
3beds
2,366sqft
Single family residence, residential
Built in 1916
0.33 Acres
Open parking
$93 price/sqft
What's special
Main laundryFull basementModern appliancesBrand new countertopsNew roof and guttersUpdated eat-in kitchenCommercial-grade dehumidifier
NEW ROOF & Gutters Coming to go with NEW SIDING! Welcome to timeless charm in the heart of Owenton! This spacious and elegant 2-story traditional home features 3 large bedrooms, 2 full baths (one on each floor), and a seamless blend of classic craftsmanship and modern upgrades. Discover beautifully preserved original ...
- 92 days |
- 521 |
- 17 |
Likely to sell faster than
Source: NKMLS,MLS#: 634402
Travel times
Living Room
Kitchen
Primary Bedroom
Zillow last checked: 7 hours ago
Listing updated: September 25, 2025 at 04:22pm
Listed by:
Devin Kroner 859-962-7978,
Epique Realty
Source: NKMLS,MLS#: 634402
Facts & features
Interior
Bedrooms & bathrooms
- Bedrooms: 3
- Bathrooms: 2
- Full bathrooms: 2
Primary bedroom
- Features: Ceiling Fan(s), Carpet Flooring
- Level: Second
- Area: 20083
- Dimensions: 133 x 151
Bedroom 2
- Features: Ceiling Fan(s), Carpet Flooring
- Level: Second
- Area: 21888
- Dimensions: 152 x 144
Bedroom 3
- Features: Ceiling Fan(s), Carpet Flooring
- Level: Second
- Area: 192
- Dimensions: 16 x 12
Bathroom 2
- Features: Tub With Shower
- Level: First
- Area: 4503
- Dimensions: 79 x 57
Other
- Description: pocket doors, natural woodworking
- Features: See Remarks
- Level: First
- Area: 20874
- Dimensions: 147 x 142
Dining room
- Features: Hardwood Floors
- Level: First
- Area: 178871
- Dimensions: 161 x 1,111
Kitchen
- Features: Breakfast Bar, Eat-in Kitchen, Kitchen Island, Pantry, Recessed Lighting
- Level: First
- Area: 1556640
- Dimensions: 1,104 x 1,410
Living room
- Features: Hardwood Floors
- Level: First
- Area: 191260
- Dimensions: 146 x 1,310
Primary bath
- Description: very large bath with dressing/sitting area
- Features: See Remarks
- Level: Second
- Area: 16008
- Dimensions: 116 x 138
Heating
- Forced Air, Electric
Cooling
- Central Air
Appliances
- Included: Electric Cooktop, Electric Oven, Electric Range, Dishwasher, Microwave, Refrigerator
Features
- Laminate Counters, Kitchen Island, Walk-In Closet(s), Ceiling Fan(s), Natural Woodwork
- Doors: Pocket Door(s)
- Windows: Double Hung
- Basement: Full
- Number of fireplaces: 1
- Fireplace features: Inoperable
Interior area
- Total structure area: 2,366
- Total interior livable area: 2,366 sqft
Video & virtual tour
Property
Parking
- Parking features: Driveway, Off Street
- Has uncovered spaces: Yes
Accessibility
- Accessibility features: None
Features
- Levels: Two
- Stories: 2
- Patio & porch: Deck
- Fencing: Partial
- Has view: Yes
- View description: Neighborhood
Lot
- Size: 0.33 Acres
- Dimensions: .33
- Features: Cleared, Level, Rolling Slope
- Residential vegetation: Brush
Details
- Additional structures: Storage
- Parcel number: 0612000039.00
- Zoning description: Residential
- Other equipment: Dehumidifier
Construction
Type & style
- Home type: SingleFamily
- Architectural style: Traditional
- Property subtype: Single Family Residence, Residential
Materials
- Vinyl Siding
- Foundation: Block, Poured Concrete
- Roof: Shingle
Condition
- Existing Structure
- New construction: No
- Year built: 1916
Details
- Warranty included: Yes
Utilities & green energy
- Sewer: Public Sewer
- Water: Public
- Utilities for property: Cable Available, Sewer Available, Underground Utilities
Community & HOA
Community
- Security: Smoke Detector(s)
HOA
- Has HOA: No
Location
- Region: Owenton
Financial & listing details
- Price per square foot: $93/sqft
- Tax assessed value: $87,300
- Annual tax amount: $538
- Date on market: 7/17/2025