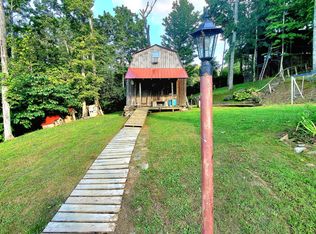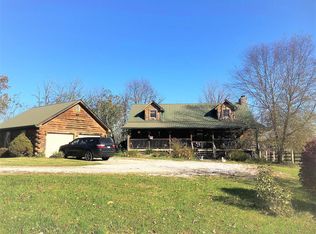Nice mobile home built 2001 on 7 acres of beautiful Kentucky land! Open concept living room, kitchen, and dining area. The bedrooms are separated by the living area giving some privacy, with master having attached bath. Newer metal garage with double doors acts as a great work shop for many projects. Additional wooden shed for storage. Gorgeous country living!
This property is off market, which means it's not currently listed for sale or rent on Zillow. This may be different from what's available on other websites or public sources.

