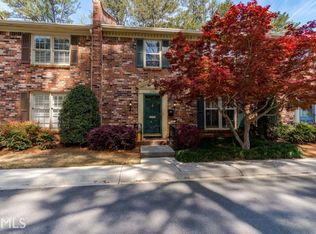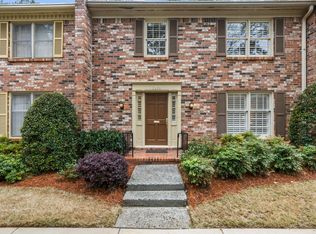Tucked away in the quiet, peaceful and desirable neighborhood of Leafmore Forest! Only 100 units in this community! This spacious townhome has 3 bdrms, separate den w/fireplace & built-ins, nice sized LR & DR adjacent to the efficient kitchen. Upstairs master w/updated master bath & walk-in closet. Two secondary bedrooms w/updated hall bath. There is also a neat room perfect for an office or storage. The walk out patio/courtyard is charming & private. Easy working laundry is located in the kitchen. 2 car garage provides plenty of space for cars & storage.
This property is off market, which means it's not currently listed for sale or rent on Zillow. This may be different from what's available on other websites or public sources.

