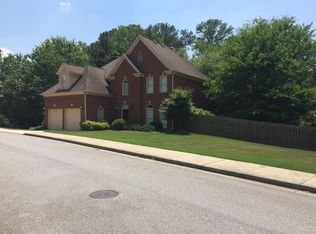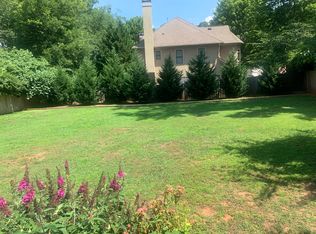Welcome to Dumont Place located in desirable Decatur and just minutes away to Downtown Decatur's quaint shops & restaurants and approx. 8miles to Emory/CDC! Toco Hills Plaza with all the necessities, is just down the street! Dumont Place is a Gated Community. Amenities include a pool w/ sundeck, cabana, grilling area, private park & walking path. This Carlyle 2 Floorplan is a spacious 24' wide, 3 story townhome, End Unit and has an Exterior Rear Door beside the Garage Door. Open floorplan, extra end unit windows boasts the natural light coming in. Kitchen has upgraded sink, faucet and gray tile back-splash. The Chef's style kitchen has built-in S.S. appliances and a 36" gas cooktop with 5 burners. Hardwood floors on 2nd & 3rd level and in Owner's Primary Closet. Primary Bath has upgraded rainfall showerhead. Ample attic space, as well. Much more to see, stop by and take a look for yourself!! Dumont Place is conveniently located to Buckhead, Virginia Highlands, Children's Hospital, Lenox Square Mall, Phipps Plaza, DeKalb Farmer's Market, I-85 and Hwy. 78. Located on North Druid Hills Road.
This property is off market, which means it's not currently listed for sale or rent on Zillow. This may be different from what's available on other websites or public sources.

