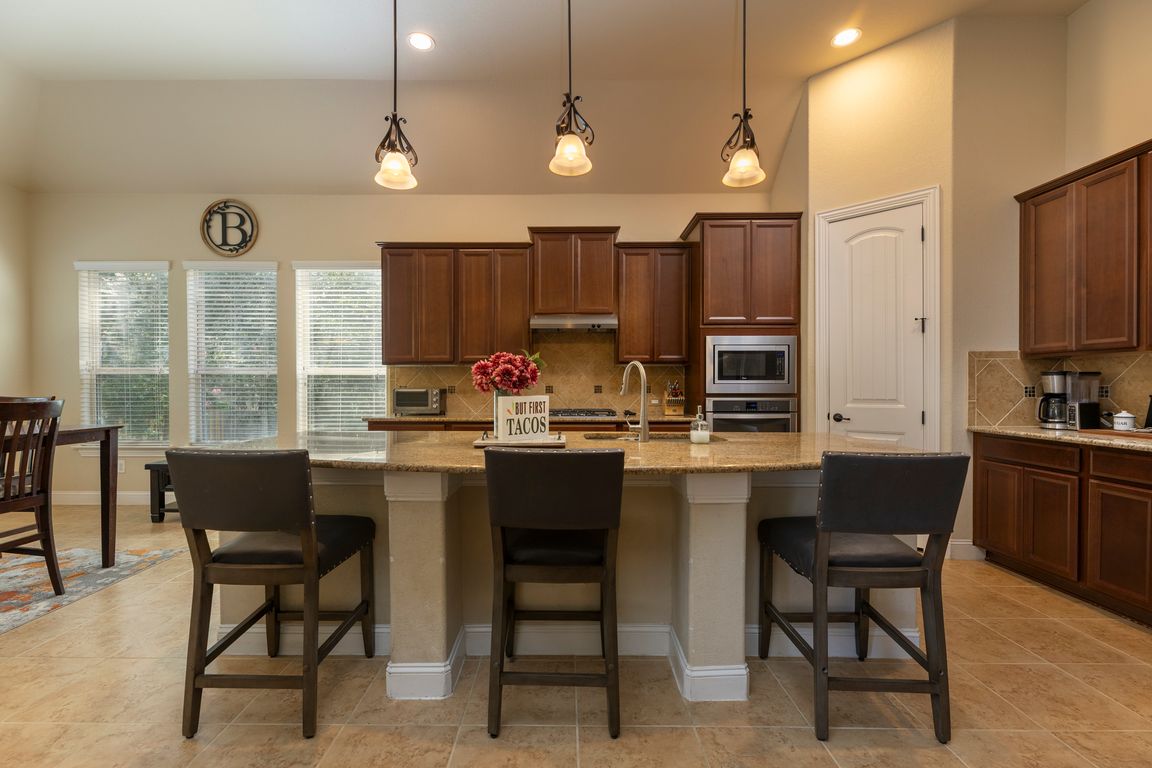
PendingPrice cut: $10K (7/28)
$549,900
4beds
3,313sqft
23903 Alpine Ldg, San Antonio, TX 78258
4beds
3,313sqft
Single family residence
Built in 2014
8,581 sqft
2 Attached garage spaces
$166 price/sqft
$272 quarterly HOA fee
What's special
Low-maintenance yardRich wood flooringFormal dining roomDedicated studyGranite countertopsLarge flagstone patioNatural light
Welcome to a beautifully crafted Gehan home in the heart of Mountain Lodge, where wide-open spaces, thoughtful design, and everyday comfort come together on a beautiful corner lot. This single-story gem offers more than just square footage-it offers a sense of ease, of home, of everything falling into place the moment ...
- 54 days
- on Zillow |
- 346 |
- 15 |
Likely to sell faster than
Source: LERA MLS,MLS#: 1880958
Travel times
Kitchen
Living Room
Primary Bedroom
Zillow last checked: 7 hours ago
Listing updated: August 11, 2025 at 08:03am
Listed by:
Cody Kidder TREC #783104 (210) 343-9155,
Option One Real Estate
Source: LERA MLS,MLS#: 1880958
Facts & features
Interior
Bedrooms & bathrooms
- Bedrooms: 4
- Bathrooms: 3
- Full bathrooms: 3
Primary bedroom
- Features: Split, Walk-In Closet(s), Ceiling Fan(s), Full Bath
- Area: 300
- Dimensions: 15 x 20
Bedroom 2
- Area: 121
- Dimensions: 11 x 11
Bedroom 3
- Area: 132
- Dimensions: 12 x 11
Bedroom 4
- Area: 132
- Dimensions: 12 x 11
Primary bathroom
- Features: Tub/Shower Separate, Double Vanity, Soaking Tub
- Area: 154
- Dimensions: 14 x 11
Dining room
- Area: 168
- Dimensions: 12 x 14
Kitchen
- Area: 192
- Dimensions: 12 x 16
Living room
- Area: 480
- Dimensions: 24 x 20
Office
- Area: 170
- Dimensions: 10 x 17
Heating
- Central, 1 Unit, Electric
Cooling
- Ceiling Fan(s), Central Air
Appliances
- Included: Cooktop, Built-In Oven, Self Cleaning Oven, Microwave, Gas Cooktop, Disposal, Dishwasher, Plumbed For Ice Maker, Water Softener Owned, Vented Exhaust Fan, Electric Water Heater, Plumb for Water Softener, 2+ Water Heater Units
- Laundry: Main Level, Laundry Room, Washer Hookup, Dryer Connection
Features
- One Living Area, Separate Dining Room, Eat-in Kitchen, Two Eating Areas, Kitchen Island, Breakfast Bar, Pantry, Study/Library, Utility Room Inside, Secondary Bedroom Down, 1st Floor Lvl/No Steps, High Ceilings, Open Floorplan, High Speed Internet, All Bedrooms Downstairs, Walk-In Closet(s), Master Downstairs, Ceiling Fan(s), Solid Counter Tops, Custom Cabinets
- Flooring: Carpet, Ceramic Tile, Wood, Other
- Windows: Double Pane Windows
- Has basement: No
- Attic: Partially Floored,Pull Down Stairs
- Number of fireplaces: 1
- Fireplace features: One, Living Room, Gas Starter
Interior area
- Total structure area: 3,313
- Total interior livable area: 3,313 sqft
Video & virtual tour
Property
Parking
- Total spaces: 2
- Parking features: Two Car Garage, Attached, Garage Faces Side, Oversized, Garage Door Opener, Pad Only (Off Street)
- Attached garage spaces: 2
Accessibility
- Accessibility features: 2+ Access Exits, Int Door Opening 32"+, Accessible Entrance, Hallways 42" Wide, Accessible Doors
Features
- Levels: One
- Stories: 1
- Pool features: None, Community
Lot
- Size: 8,581.32 Square Feet
- Features: Corner Lot, Cul-De-Sac, Curbs, Street Gutters, Sidewalks, Streetlights
- Residential vegetation: Mature Trees (ext feat)
Details
- Parcel number: 049263180350
Construction
Type & style
- Home type: SingleFamily
- Architectural style: Traditional,Texas Hill Country
- Property subtype: Single Family Residence
Materials
- Brick, 4 Sides Masonry, Stone
- Foundation: Slab
- Roof: Composition
Condition
- Pre-Owned
- New construction: No
- Year built: 2014
Details
- Builder name: Gehan
Utilities & green energy
- Electric: CPS
- Gas: CPS
- Sewer: SAWS, Sewer System
- Water: SAWS, Water System
- Utilities for property: Cable Available, Private Garbage Service
Community & HOA
Community
- Features: Clubhouse, Playground, Sports Court, Basketball Court
- Security: Smoke Detector(s), Prewired, Controlled Access
- Subdivision: Mountain Lodge
HOA
- Has HOA: Yes
- HOA fee: $272 quarterly
- HOA name: MOUNTAIN LODGE HOA
Location
- Region: San Antonio
Financial & listing details
- Price per square foot: $166/sqft
- Tax assessed value: $577,380
- Annual tax amount: $10,447
- Price range: $549.9K - $549.9K
- Date on market: 7/3/2025
- Listing terms: Conventional,FHA,VA Loan,Cash
- Road surface type: Paved, Asphalt