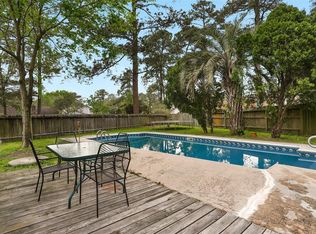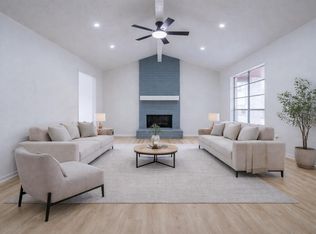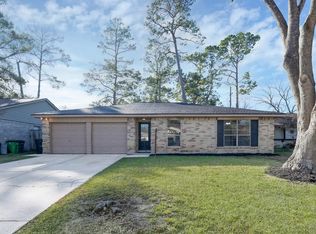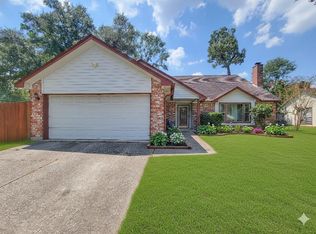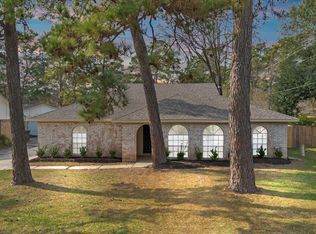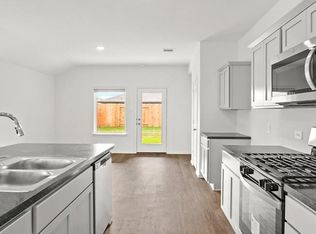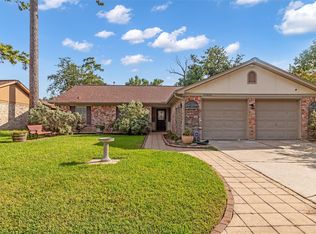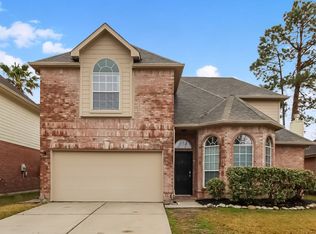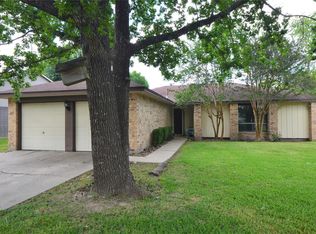Welcome to 23903 Creek Ridge Dr, Spring TX
With your personal touch and some TLC, this house will become your FOREVER home.
This home boasts an open floor plan. When you first walk in, you come to a great room/sitting area/living room with fireplace. Off to the left is the dining room and kitchen with a dry bar located in the middle of all. Down the hallway on the left are 2 bedrooms with a shared full bathroom. On the right 2 doors open to the master bedroom with a private bathroom and walk-in closet. Backyard is fully fenced and has patio for your early morning cup of tea or late night glass of wine.
Home has security - Owner Owned
This home is move-in ready.
Seller is eager to sell.
Seller will NOT answer/respond to text messages.
Seller will NOT rent home.
Seller will NOT lease home.
Seller will NOT hold mortgage.
All voicemails left will be returned within 1 day.
Buyer Agents welcome.
For sale by owner
$232,000
23903 Creek Ridge Dr, Spring, TX 77373
3beds
1,654sqft
Est.:
SingleFamily
Built in 1978
9,104 Square Feet Lot
$-- Zestimate®
$140/sqft
$18/mo HOA
What's special
Open floor planBackyard is fully fencedDining room
What the owner loves about this home
Sidewalks around neighborhood, mostly adults in neighborhood, neighbors watch out for each other, quiet road, great neighborhood.
- 10 days |
- 456 |
- 28 |
Listed by:
Property Owner (518) 598-5473
Facts & features
Interior
Bedrooms & bathrooms
- Bedrooms: 3
- Bathrooms: 2
- Full bathrooms: 2
Heating
- Forced air, Other, Gas
Cooling
- Central
Appliances
- Included: Dishwasher, Range / Oven
Features
- Flooring: Tile, Carpet, Laminate
- Basement: None
- Has fireplace: Yes
- Fireplace features: masonry
Interior area
- Total interior livable area: 1,654 sqft
Property
Parking
- Total spaces: 5
- Parking features: Garage - Attached, Off-street, On-street
Features
- Exterior features: Brick
Lot
- Size: 9,104 Square Feet
Details
- Parcel number: 1073120000038
Construction
Type & style
- Home type: SingleFamily
Materials
- brick
- Foundation: Slab
Condition
- New construction: No
- Year built: 1978
Community & HOA
HOA
- Has HOA: Yes
- HOA fee: $18 monthly
Location
- Region: Spring
Financial & listing details
- Price per square foot: $140/sqft
- Tax assessed value: $248,015
- Date on market: 1/29/2026
Estimated market value
Not available
Estimated sales range
Not available
$1,860/mo
Price history
Price history
| Date | Event | Price |
|---|---|---|
| 1/29/2026 | Listed for sale | $232,000-3.3%$140/sqft |
Source: Owner Report a problem | ||
| 12/26/2025 | Listing removed | $240,000$145/sqft |
Source: | ||
| 7/17/2025 | Price change | $240,000+1.3%$145/sqft |
Source: | ||
| 7/15/2025 | Price change | $237,000-0.8%$143/sqft |
Source: Owner Report a problem | ||
| 6/19/2025 | Listed for sale | $238,999+2.6%$144/sqft |
Source: Owner Report a problem | ||
Public tax history
Public tax history
| Year | Property taxes | Tax assessment |
|---|---|---|
| 2025 | -- | $248,015 +0.9% |
| 2024 | $298 | $245,712 -1.2% |
| 2023 | -- | $248,791 +25% |
Find assessor info on the county website
BuyAbility℠ payment
Est. payment
$1,535/mo
Principal & interest
$1098
Property taxes
$338
Other costs
$99
Climate risks
Neighborhood: North Spring
Nearby schools
GreatSchools rating
- 3/10Smith Elementary SchoolGrades: PK-5Distance: 0.5 mi
- 4/10Twin Creeks Middle SchoolGrades: 6-8Distance: 0.9 mi
- 2/10Spring High SchoolGrades: 9-12Distance: 2.9 mi
Open to renting?
Browse rentals near this home.- Loading
