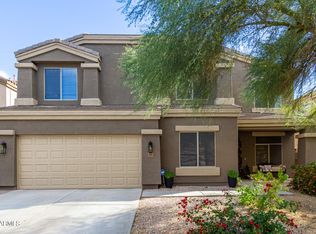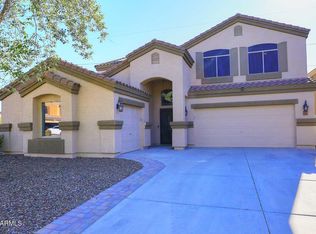Sold for $785,000 on 08/30/24
$785,000
23907 N 25th Way, Phoenix, AZ 85024
4beds
3baths
3,283sqft
Single Family Residence
Built in 2007
6,325 Square Feet Lot
$763,400 Zestimate®
$239/sqft
$3,702 Estimated rent
Home value
$763,400
$695,000 - $840,000
$3,702/mo
Zestimate® history
Loading...
Owner options
Explore your selling options
What's special
MOTIVATED SELLERS! VOTED BEST ON TOUR/Desert Ridge! The value for the size is UNBEATABLE! CONVENIENTLY LOCATED CLOSE TO THE 101 AND 51! OWNED SOLAR. SPARKLING with recently painted baseboards and doors! BRAND NEW CARPET THROUGHOUT. NEW VANITY AND FLOORING IN PRIMARY BATH. You won't want to miss this lovely 4 bed, 3 bath home that backs to a desert pathway. Enter the home to find a LARGE living room/dining room complete with HIGH CEILINGS, luxury vinyl wood plank throughout the main floor. The open eat-in kitchen has been updated with white cabinetry, backsplash, GORGEOUS QUARTZ countertops and a large island! The kitchen opens into a large great room. There is a HUGE FLEX SPACE off to the side. The backyard features a covered patio with a SPARKLING play pool.
Zillow last checked: 8 hours ago
Listing updated: May 19, 2025 at 07:02pm
Listed by:
Megan Lloyd 480-250-0138,
Locality Real Estate
Bought with:
Chris Ziebell, SA681308000
Realty ONE Group
Source: ARMLS,MLS#: 6692405

Facts & features
Interior
Bedrooms & bathrooms
- Bedrooms: 4
- Bathrooms: 3
Heating
- Electric
Cooling
- Central Air, Ceiling Fan(s)
Features
- Double Vanity, Upstairs, Eat-in Kitchen, Breakfast Bar, Vaulted Ceiling(s), Kitchen Island, Pantry, Full Bth Master Bdrm, Separate Shwr & Tub
- Flooring: Carpet, Vinyl, Tile
- Windows: Double Pane Windows
- Has basement: No
Interior area
- Total structure area: 3,283
- Total interior livable area: 3,283 sqft
Property
Parking
- Total spaces: 5
- Parking features: Tandem Garage
- Garage spaces: 3
- Uncovered spaces: 2
Features
- Stories: 2
- Patio & porch: Patio
- Exterior features: Playground, Balcony, Private Yard
- Has private pool: Yes
- Pool features: Fenced
- Spa features: None
- Fencing: Block
Lot
- Size: 6,325 sqft
- Features: Grass Front, Synthetic Grass Back
Details
- Parcel number: 21242387
Construction
Type & style
- Home type: SingleFamily
- Property subtype: Single Family Residence
Materials
- Stucco, Wood Frame
- Roof: Tile
Condition
- Year built: 2007
Details
- Builder name: DR Horton
Utilities & green energy
- Sewer: Public Sewer
- Water: City Water
Community & neighborhood
Community
- Community features: Playground, Biking/Walking Path
Location
- Region: Phoenix
- Subdivision: DESERT PEAK UNIT 2 MCR 836-39
HOA & financial
HOA
- Has HOA: Yes
- HOA fee: $163 quarterly
- Services included: Maintenance Grounds
- Association name: Desert Peak/AAM
- Association phone: 602-957-9191
Other
Other facts
- Listing terms: Cash,Conventional,FHA,VA Loan
- Ownership: Fee Simple
Price history
| Date | Event | Price |
|---|---|---|
| 8/30/2024 | Sold | $785,000$239/sqft |
Source: | ||
| 8/1/2024 | Listed for sale | $785,000$239/sqft |
Source: | ||
| 7/6/2024 | Listing removed | $785,000$239/sqft |
Source: | ||
| 6/19/2024 | Price change | $785,000-1.8%$239/sqft |
Source: | ||
| 6/6/2024 | Price change | $799,000-2%$243/sqft |
Source: | ||
Public tax history
| Year | Property taxes | Tax assessment |
|---|---|---|
| 2024 | $3,122 +2% | $64,310 +87.2% |
| 2023 | $3,060 -1.1% | $34,351 -17.6% |
| 2022 | $3,093 +1.9% | $41,700 +1.3% |
Find assessor info on the county website
Neighborhood: Desert View
Nearby schools
GreatSchools rating
- 8/10Sky Crossing Elementary SchoolGrades: PK-6Distance: 1.5 mi
- 7/10Mountain Trail Middle SchoolGrades: 7-8Distance: 0.7 mi
- 10/10Pinnacle High SchoolGrades: 7-12Distance: 1.9 mi
Schools provided by the listing agent
- Elementary: Sky Crossing Elementary School
- Middle: Mountain Trail Middle School
- High: Pinnacle High School
- District: Paradise Valley Unified District
Source: ARMLS. This data may not be complete. We recommend contacting the local school district to confirm school assignments for this home.
Get a cash offer in 3 minutes
Find out how much your home could sell for in as little as 3 minutes with a no-obligation cash offer.
Estimated market value
$763,400
Get a cash offer in 3 minutes
Find out how much your home could sell for in as little as 3 minutes with a no-obligation cash offer.
Estimated market value
$763,400

