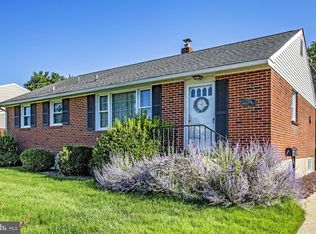Sold for $410,000
$410,000
2391 Dombey Rd, Wilmington, DE 19808
4beds
1,900sqft
Single Family Residence
Built in 1962
9,583 Square Feet Lot
$395,800 Zestimate®
$216/sqft
$2,752 Estimated rent
Home value
$395,800
$368,000 - $427,000
$2,752/mo
Zestimate® history
Loading...
Owner options
Explore your selling options
What's special
Welcome to 2391 Dombey Road, where elegance meets comfort in this charming colonial residence. Boasting 4 bedrooms, 2 full baths, and 1 half bath, this meticulously maintained home has been cherished by its original owners, presenting an opportunity to own a property that exudes warmth and style. Upon entering, you will be captivated by the fresh ambiance that permeates throughout the house, courtesy of the recent interior painting. The beautiful hardwood floors add a touch of sophistication, enhancing the overall aesthetic of the home. The dining room has been transformed by removing a wall, creating a seamless flow into the updated kitchen. With its center island and stainless appliances, the kitchen combines functionality with modern design, making it the perfect space for gatherings. From the kitchen, access the large, enclosed porch which allows you to enjoy serene views of the fenced yard, which backs onto parkland, providing a private retreat and a picturesque backdrop. The formal living room invites you to unwind and relax, while the expanded family room offers a cozy setting complete with built-in shelves and a floor-to-ceiling brick fireplace. With patio access, this room seamlessly connects indoor and outdoor living spaces, allowing for effortless entertaining and enjoyment. Retreat to the large primary bedroom, which boasts ample space and an ensuite bathroom. Three additional well-appointed bedrooms and a hall bath complete the second level, accommodating family members and guests alike. Step outside to discover the additional amenities of this property, including a brick patio, a large, private fenced yard overlooking the parkland, perfect for outdoor activities and gatherings. An attached oversized garage offers convenience and ample storage space, while the updated HVAC system ensures comfort year-round. With its desirable location off Route 7, and a host of impressive features, this property is sure to attract attention. Don't miss out on the opportunity to make this your dream home. Schedule your appointment today!
Zillow last checked: 8 hours ago
Listing updated: May 21, 2024 at 04:25pm
Listed by:
Rita Connell 302-420-6307,
Compass,
Listing Team: The Mottola Group, Co-Listing Team: The Mottola Group,Co-Listing Agent: Stephen J Mottola 302-351-2600,
Compass
Bought with:
Brynn Beideman, RS-0020813
RE/MAX Associates-Hockessin
Charlene Williams, RS222618L
RE/MAX Associates-Hockessin
Source: Bright MLS,MLS#: DENC2044564
Facts & features
Interior
Bedrooms & bathrooms
- Bedrooms: 4
- Bathrooms: 3
- Full bathrooms: 2
- 1/2 bathrooms: 1
- Main level bathrooms: 1
Basement
- Area: 0
Heating
- Forced Air, Natural Gas
Cooling
- Central Air, Electric
Appliances
- Included: Microwave, Built-In Range, Dishwasher, Disposal, Extra Refrigerator/Freezer, Oven/Range - Gas, Refrigerator, Stainless Steel Appliance(s), Gas Water Heater
- Laundry: In Basement
Features
- Attic, Built-in Features, Ceiling Fan(s), Chair Railings, Crown Molding, Floor Plan - Traditional, Kitchen Island, Primary Bath(s), Bathroom - Tub Shower
- Flooring: Carpet, Wood
- Basement: Interior Entry,Exterior Entry,Unfinished,Walk-Out Access
- Number of fireplaces: 1
- Fireplace features: Brick, Gas/Propane
Interior area
- Total structure area: 1,900
- Total interior livable area: 1,900 sqft
- Finished area above ground: 1,900
- Finished area below ground: 0
Property
Parking
- Total spaces: 3
- Parking features: Garage Faces Front, Inside Entrance, Oversized, Concrete, Attached, Driveway, On Street
- Attached garage spaces: 1
- Uncovered spaces: 2
Accessibility
- Accessibility features: None
Features
- Levels: Two
- Stories: 2
- Patio & porch: Patio, Porch, Screened Porch
- Pool features: None
Lot
- Size: 9,583 sqft
- Dimensions: 84.90 x 125.00
- Features: Backs - Parkland, Front Yard, Rear Yard, SideYard(s)
Details
- Additional structures: Above Grade, Below Grade, Outbuilding
- Parcel number: 08044.10272
- Zoning: NC6.5
- Special conditions: Standard
Construction
Type & style
- Home type: SingleFamily
- Architectural style: Colonial
- Property subtype: Single Family Residence
Materials
- Brick, Cement Siding
- Foundation: Block, Crawl Space
- Roof: Asphalt
Condition
- New construction: No
- Year built: 1962
Utilities & green energy
- Sewer: Public Sewer
- Water: Public
- Utilities for property: Cable
Community & neighborhood
Location
- Region: Wilmington
- Subdivision: Sheridan Square
HOA & financial
HOA
- Has HOA: Yes
- HOA fee: $20 annually
- Services included: Common Area Maintenance, Snow Removal
Other
Other facts
- Listing agreement: Exclusive Right To Sell
- Ownership: Fee Simple
Price history
| Date | Event | Price |
|---|---|---|
| 8/11/2023 | Sold | $410,000+5.2%$216/sqft |
Source: | ||
| 6/21/2023 | Contingent | $389,900$205/sqft |
Source: | ||
| 6/15/2023 | Listed for sale | $389,900$205/sqft |
Source: | ||
Public tax history
| Year | Property taxes | Tax assessment |
|---|---|---|
| 2025 | -- | $420,400 +596% |
| 2024 | $2,314 +12.7% | $60,400 |
| 2023 | $2,052 +78.4% | $60,400 |
Find assessor info on the county website
Neighborhood: 19808
Nearby schools
GreatSchools rating
- 8/10Heritage Elementary SchoolGrades: K-5Distance: 1.4 mi
- 3/10Stanton Middle SchoolGrades: 6-8Distance: 1 mi
- 2/10McKean (Thomas) High SchoolGrades: 9-12Distance: 2.1 mi
Schools provided by the listing agent
- Elementary: Heritage
- Middle: Skyline
- High: Thomas Mckean
- District: Red Clay Consolidated
Source: Bright MLS. This data may not be complete. We recommend contacting the local school district to confirm school assignments for this home.
Get a cash offer in 3 minutes
Find out how much your home could sell for in as little as 3 minutes with a no-obligation cash offer.
Estimated market value$395,800
Get a cash offer in 3 minutes
Find out how much your home could sell for in as little as 3 minutes with a no-obligation cash offer.
Estimated market value
$395,800
