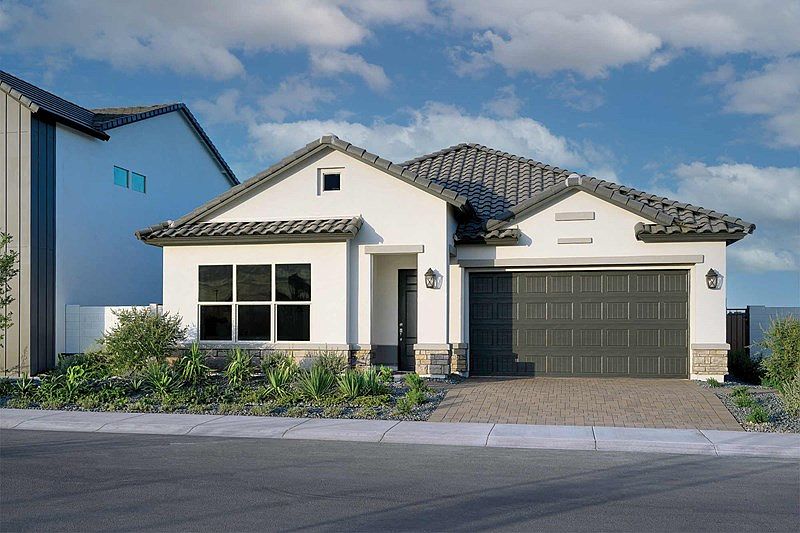This thoughtfully designed home features 3 bedrooms, 2 full bathrooms, a private study, and an expansive 3-car garage with 10-foot ceilings—perfect for storage, hobbies, or added flexibility. The chef's kitchen is a true showstopper, offering two-tone cabinetry in warm wood tones and crisp white, quartz countertops, a sleek quartz backsplash, and stainless steel gas appliances. Black-finished faucets and cabinet hardware add a bold, modern touch. Enjoy the timeless beauty of wood-look tile flooring throughout the main living areas, with the plush comfort of Berber carpeting in the bedrooms. 2X6 CONSTRUCTION; EXTENSIVE NEW HOME WARRANTY.
New construction
Special offer
$586,144
2391 E Amfissa Dr, San Tan Valley, AZ 85140
3beds
2baths
2,186sqft
Single Family Residence
Built in 2025
6,970 Square Feet Lot
$-- Zestimate®
$268/sqft
$185/mo HOA
What's special
Two-tone cabinetryQuartz countertopsStainless steel gas appliancesSleek quartz backsplashPrivate studyWood-look tile flooringBerber carpeting
Call: (520) 391-9798
- 94 days |
- 11 |
- 0 |
Zillow last checked: 7 hours ago
Listing updated: October 04, 2025 at 07:42am
Listed by:
Clayton Denk 480-352-2584,
David Weekley Homes
Source: ARMLS,MLS#: 6899028

Travel times
Schedule tour
Select your preferred tour type — either in-person or real-time video tour — then discuss available options with the builder representative you're connected with.
Facts & features
Interior
Bedrooms & bathrooms
- Bedrooms: 3
- Bathrooms: 2
Heating
- ENERGY STAR Qualified Equipment, Electric
Cooling
- Central Air, Ceiling Fan(s), ENERGY STAR Qualified Equipment, Programmable Thmstat
Appliances
- Included: Gas Cooktop
- Laundry: Engy Star (See Rmks)
Features
- High Speed Internet, Double Vanity, Eat-in Kitchen, 9+ Flat Ceilings, No Interior Steps, Kitchen Island, Pantry, Full Bth Master Bdrm
- Flooring: Carpet, Tile
- Windows: Double Pane Windows, ENERGY STAR Qualified Windows, Vinyl Frame
- Has basement: No
Interior area
- Total structure area: 2,186
- Total interior livable area: 2,186 sqft
Property
Parking
- Total spaces: 3
- Parking features: Garage Door Opener, Direct Access
- Garage spaces: 3
Features
- Stories: 1
- Patio & porch: Covered, Patio
- Exterior features: Private Yard
- Spa features: None
- Fencing: Block
Lot
- Size: 6,970 Square Feet
- Features: Sprinklers In Front, Desert Front, Dirt Back, Auto Timer H2O Front
Details
- Parcel number: 10958510
Construction
Type & style
- Home type: SingleFamily
- Architectural style: Ranch
- Property subtype: Single Family Residence
Materials
- Stucco, Wood Frame, Painted, Stone
- Roof: Tile
Condition
- Under Construction
- New construction: Yes
- Year built: 2025
Details
- Builder name: DAVID WEEKLEY HOMES
- Warranty included: Yes
Utilities & green energy
- Sewer: Private Sewer
- Water: City Water
Green energy
- Energy efficient items: Energy Audit
Community & HOA
Community
- Features: Lake, Gated, Playground, Biking/Walking Path
- Subdivision: Tavolo at Soleo
HOA
- Has HOA: Yes
- Services included: Maintenance Grounds, Street Maint
- HOA fee: $185 monthly
- HOA name: SOLEO HOA
- HOA phone: 602-957-9191
Location
- Region: San Tan Valley
Financial & listing details
- Price per square foot: $268/sqft
- Annual tax amount: $64
- Date on market: 7/30/2025
- Cumulative days on market: 95 days
- Listing terms: Cash,Conventional,1031 Exchange,FHA,VA Loan
- Ownership: Fee Simple
About the community
PoolPlaygroundLakePark+ 2 more
David Weekley Homes is now selling new homes in the master-planned community of Tavolo at Soleo! Located in San Tan Valley, AZ, this nearly 500-acre gated community features thoughtfully designed homes situated on 55-foot homesites. Here, you'll experience the best in Design, Choice and Service from a trusted Phoenix home builder with more than 45 years of experience, as well as:Park, sports fields, zip lines and climbing wall; Fitness loops, trails and pocket parks; Two-acre lake with dock; Open-air pavilion, event lawns and fire pits; Resort-style swimming pool and lap pool; Nearby Queen Creek and San Tan Regional Mountain Park; Proximity to SR-24, accessing Phoenix, Chandler and Gilbert; Students attend J.O. Combs Unified School District schools
Giving Thanks, Giving Back Thanksgiving Drive in Phoenix
Giving Thanks, Giving Back Thanksgiving Drive in Phoenix. Offer valid October, 13, 2025 to November, 20, 2025.Source: David Weekley Homes

