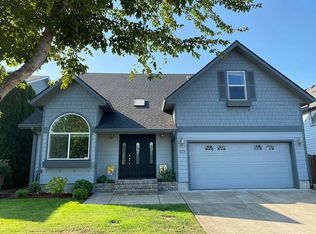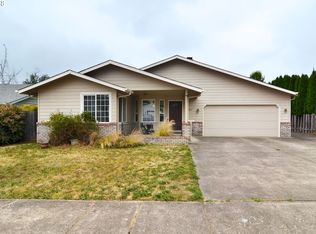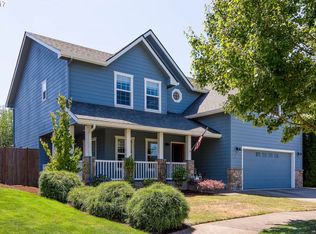Sold
$576,363
2391 Rollie Loop, Eugene, OR 97405
3beds
2,089sqft
Residential, Single Family Residence
Built in 2005
6,098.4 Square Feet Lot
$576,400 Zestimate®
$276/sqft
$2,858 Estimated rent
Home value
$576,400
$530,000 - $628,000
$2,858/mo
Zestimate® history
Loading...
Owner options
Explore your selling options
What's special
Exquisite Grand Home with High-End Finishes! This stunning home boasts exceptional craftsmanship and luxurious details throughout. Relax by the gas fireplace in the vaulted living room or cook in the modern kitchen featuring granite countertops, cherry cabinets, and stainless-steel appliances. Maple hardwood floors, plaster walls, a central vacuum system, and a built-in sound system add to the elegance. The upper-level master suite offers a serene retreat. The enclosed back porch creates a private backyard oasis. Plus, enjoy the versatility of an office/den with a closet—perfect for work or guests. A true showcase of pride in ownership and No HOA! Schedule a time to see this home.
Zillow last checked: 8 hours ago
Listing updated: June 06, 2025 at 05:02am
Listed by:
Kim Arscott 541-521-3567,
Hybrid Real Estate
Bought with:
Cindy Suttles, 201235757
Coldwell Banker Professional Group
Source: RMLS (OR),MLS#: 255881061
Facts & features
Interior
Bedrooms & bathrooms
- Bedrooms: 3
- Bathrooms: 3
- Full bathrooms: 2
- Partial bathrooms: 1
- Main level bathrooms: 1
Primary bedroom
- Features: Central Vacuum, Double Sinks, Soaking Tub, Suite, Walkin Closet, Walkin Shower, Wallto Wall Carpet
- Level: Upper
- Area: 187
- Dimensions: 17 x 11
Bedroom 2
- Features: Closet, Wallto Wall Carpet
- Level: Upper
- Area: 120
- Dimensions: 12 x 10
Bedroom 3
- Features: Closet, Wallto Wall Carpet
- Level: Lower
- Area: 121
- Dimensions: 11 x 11
Dining room
- Features: Family Room Kitchen Combo, French Doors, Hardwood Floors, High Ceilings
- Level: Main
- Area: 165
- Dimensions: 15 x 11
Kitchen
- Features: Central Vacuum, Dishwasher, Disposal, Gourmet Kitchen, Hardwood Floors, Island, Kitchen Dining Room Combo, Microwave, Pantry, Builtin Oven, Free Standing Refrigerator
- Level: Main
- Area: 272
- Width: 16
Living room
- Features: Fireplace, Great Room, Hardwood Floors, Sound System, Vaulted Ceiling
- Level: Main
- Area: 352
- Dimensions: 22 x 16
Office
- Features: French Doors, Closet, Wallto Wall Carpet
- Level: Main
- Area: 132
- Dimensions: 12 x 11
Heating
- Forced Air, Fireplace(s)
Cooling
- Central Air, Heat Pump
Appliances
- Included: Dishwasher, Disposal, Free-Standing Refrigerator, Gas Appliances, Stainless Steel Appliance(s), Washer/Dryer, Microwave, Built In Oven, Gas Water Heater
- Laundry: Laundry Room
Features
- Central Vacuum, Granite, High Ceilings, Plumbed For Central Vacuum, Soaking Tub, Sound System, Vaulted Ceiling(s), Closet, Ceiling Fan(s), Family Room Kitchen Combo, Gourmet Kitchen, Kitchen Island, Kitchen Dining Room Combo, Pantry, Great Room, Double Vanity, Suite, Walk-In Closet(s), Walkin Shower
- Flooring: Hardwood, Wall to Wall Carpet, Wood
- Doors: French Doors
- Windows: Double Pane Windows, Vinyl Frames
- Basement: Crawl Space
- Number of fireplaces: 1
- Fireplace features: Gas
Interior area
- Total structure area: 2,089
- Total interior livable area: 2,089 sqft
Property
Parking
- Total spaces: 2
- Parking features: Driveway, Garage Door Opener, Attached
- Attached garage spaces: 2
- Has uncovered spaces: Yes
Features
- Levels: Two
- Stories: 2
- Patio & porch: Covered Patio, Porch
- Exterior features: Yard, Exterior Entry
- Fencing: Fenced
- Has view: Yes
- View description: Park/Greenbelt, Seasonal, Trees/Woods
Lot
- Size: 6,098 sqft
- Features: Corner Lot, Level, SqFt 5000 to 6999
Details
- Parcel number: 1730363
- Zoning: R1
Construction
Type & style
- Home type: SingleFamily
- Property subtype: Residential, Single Family Residence
Materials
- Brick, Cement Siding
- Foundation: Concrete Perimeter, Pillar/Post/Pier
- Roof: Composition
Condition
- Resale
- New construction: No
- Year built: 2005
Utilities & green energy
- Gas: Gas
- Sewer: Public Sewer
- Water: Public
- Utilities for property: Cable Connected
Community & neighborhood
Security
- Security features: Security System Owned, Fire Sprinkler System
Location
- Region: Eugene
Other
Other facts
- Listing terms: Conventional,VA Loan
- Road surface type: Paved
Price history
| Date | Event | Price |
|---|---|---|
| 6/6/2025 | Sold | $576,363-2.3%$276/sqft |
Source: | ||
| 3/30/2025 | Pending sale | $590,000$282/sqft |
Source: | ||
| 3/24/2025 | Listed for sale | $590,000+66.2%$282/sqft |
Source: | ||
| 7/22/2016 | Sold | $355,000-1.4%$170/sqft |
Source: | ||
| 5/24/2016 | Pending sale | $359,900$172/sqft |
Source: Keller Williams - Eugene #16013523 | ||
Public tax history
| Year | Property taxes | Tax assessment |
|---|---|---|
| 2025 | $6,164 +1.3% | $316,353 +3% |
| 2024 | $6,087 +2.6% | $307,139 +3% |
| 2023 | $5,932 +4% | $298,194 +3% |
Find assessor info on the county website
Neighborhood: Churchill
Nearby schools
GreatSchools rating
- 9/10Twin Oaks Elementary SchoolGrades: K-5Distance: 2.8 mi
- 5/10Kennedy Middle SchoolGrades: 6-8Distance: 0.5 mi
- 4/10Churchill High SchoolGrades: 9-12Distance: 0.7 mi
Schools provided by the listing agent
- Elementary: Twin Oaks
- Middle: Kennedy
- High: Churchill
Source: RMLS (OR). This data may not be complete. We recommend contacting the local school district to confirm school assignments for this home.

Get pre-qualified for a loan
At Zillow Home Loans, we can pre-qualify you in as little as 5 minutes with no impact to your credit score.An equal housing lender. NMLS #10287.
Sell for more on Zillow
Get a free Zillow Showcase℠ listing and you could sell for .
$576,400
2% more+ $11,528
With Zillow Showcase(estimated)
$587,928

