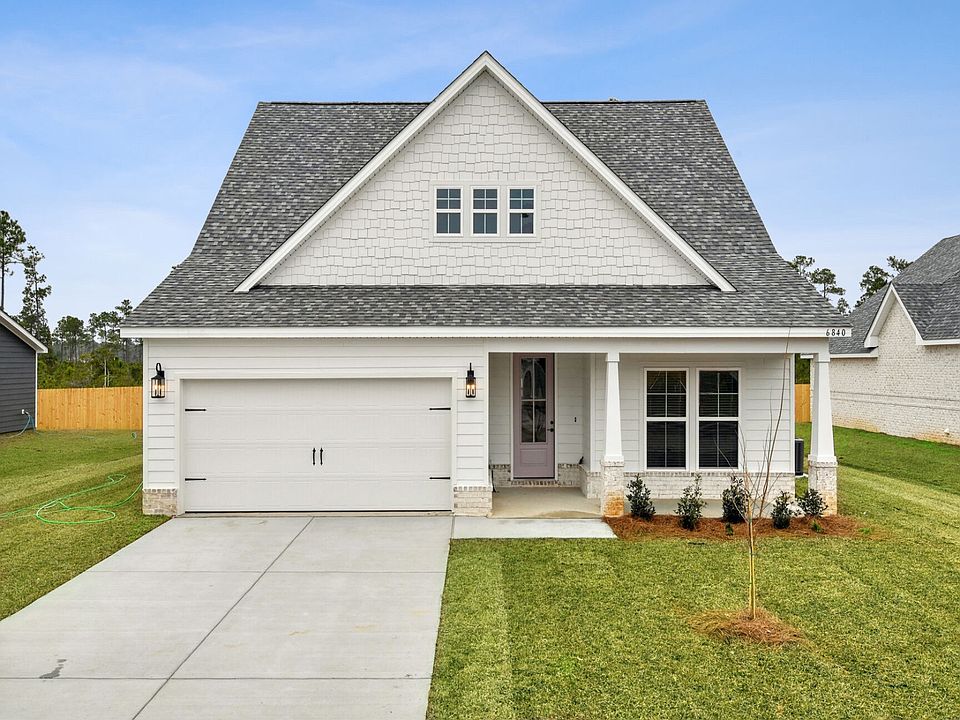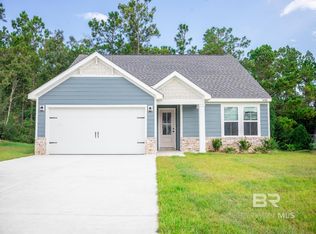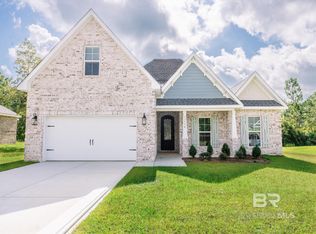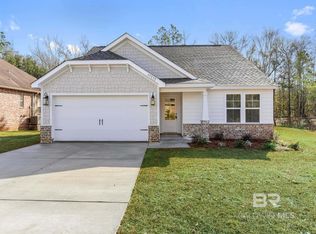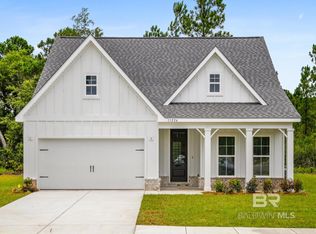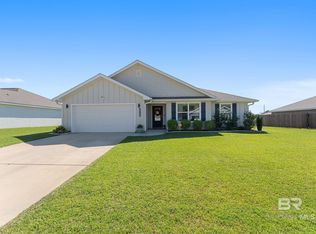23912 Peppermint St, Elberta, AL 36530
What's special
- 125 days |
- 157 |
- 12 |
Zillow last checked: 8 hours ago
Listing updated: December 03, 2025 at 10:24am
Brittany Prince 601-408-7671,
Meritage Homes of Alabama Inc,
Chris Raines 615-419-2606,
Meritage Homes of Alabama Inc
Travel times
Schedule tour
Select your preferred tour type — either in-person or real-time video tour — then discuss available options with the builder representative you're connected with.
Facts & features
Interior
Bedrooms & bathrooms
- Bedrooms: 3
- Bathrooms: 3
- Full bathrooms: 3
- Main level bedrooms: 2
Rooms
- Room types: Great Room
Primary bedroom
- Level: Main
- Area: 192
- Dimensions: 12 x 16
Bedroom 2
- Level: Main
- Area: 108
- Dimensions: 9 x 12
Bedroom 3
- Level: Second
- Area: 117
- Dimensions: 13 x 9
Family room
- Level: Main
- Area: 270
- Dimensions: 15 x 18
Kitchen
- Level: Main
- Area: 100
- Dimensions: 10 x 10
Heating
- Electric, Central
Cooling
- Electric
Appliances
- Included: Dishwasher, Disposal, Microwave, Electric Range, Refrigerator
- Laundry: Main Level
Features
- Split Bedroom Plan
- Flooring: Engineered Vinyl Plank
- Windows: Window Treatments
- Has basement: No
- Has fireplace: No
Interior area
- Total structure area: 1,893
- Total interior livable area: 1,893 sqft
Property
Parking
- Total spaces: 2
- Parking features: Attached, Garage, Garage Door Opener
- Has attached garage: Yes
- Covered spaces: 2
Features
- Levels: One
- Stories: 1
- Patio & porch: Covered, Rear Porch, Front Porch
- Exterior features: Termite Contract
- Has view: Yes
- View description: None
- Waterfront features: No Waterfront
Lot
- Size: 9,021.28 Square Feet
- Features: Less than 1 acre
Details
- Parcel number: 5407250000002.118
Construction
Type & style
- Home type: SingleFamily
- Property subtype: Residential
Materials
- Brick, Hardboard, Fortified-Gold
- Foundation: Slab
- Roof: Composition
Condition
- New Construction
- New construction: Yes
- Year built: 2025
Details
- Builder name: Meritage Homes
- Warranty included: Yes
Utilities & green energy
- Utilities for property: Riviera Utilities
Community & HOA
Community
- Security: Smoke Detector(s)
- Subdivision: Sandy Oaks
HOA
- Has HOA: Yes
- Services included: Association Management, Maintenance Grounds
- HOA fee: $575 annually
Location
- Region: Elberta
Financial & listing details
- Price per square foot: $184/sqft
- Price range: $349K - $349K
- Date on market: 8/7/2025
- Ownership: Whole/Full
About the community
Source: Meritage Homes
7 homes in this community
Available homes
| Listing | Price | Bed / bath | Status |
|---|---|---|---|
Current home: 23912 Peppermint St | $348,990 | 3 bed / 3 bath | Available |
| 23906 Peppermint St | $299,990 | 3 bed / 2 bath | Available |
| 23911 Peppermint St | $347,990 | 3 bed / 3 bath | Available |
| 23995 Peppermint St | $372,990 | 3 bed / 2 bath | Available |
| 12922 Gondala St | $417,990 | 4 bed / 3 bath | Available |
| 23981 Peppermint St | $422,990 | 4 bed / 3 bath | Available |
| 24025 Peppermint St | $469,990 | 5 bed / 3 bath | Pending |
Source: Meritage Homes
Contact builder

By pressing Contact builder, you agree that Zillow Group and other real estate professionals may call/text you about your inquiry, which may involve use of automated means and prerecorded/artificial voices and applies even if you are registered on a national or state Do Not Call list. You don't need to consent as a condition of buying any property, goods, or services. Message/data rates may apply. You also agree to our Terms of Use.
Learn how to advertise your homesEstimated market value
Not available
Estimated sales range
Not available
Not available
Price history
| Date | Event | Price |
|---|---|---|
| 11/25/2025 | Price change | $344,990-1.1%$182/sqft |
Source: | ||
| 11/10/2025 | Price change | $348,990+0.9%$184/sqft |
Source: | ||
| 8/7/2025 | Listed for sale | $345,990$183/sqft |
Source: | ||
Public tax history
Monthly payment
Neighborhood: 36530
Nearby schools
GreatSchools rating
- 6/10Elberta Elementary SchoolGrades: PK-6Distance: 2.1 mi
- 6/10Elberta Middle SchoolGrades: 7-8Distance: 1.4 mi
- 9/10Elberta Middle SchoolGrades: 9-12Distance: 1.4 mi
Schools provided by the MLS
- Elementary: Elberta Elementary
- Middle: Elberta Middle
- High: Elberta High School
Source: Baldwin Realtors. This data may not be complete. We recommend contacting the local school district to confirm school assignments for this home.
