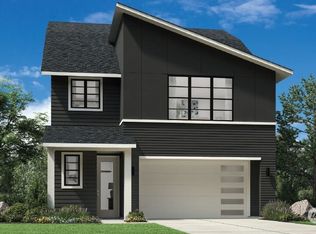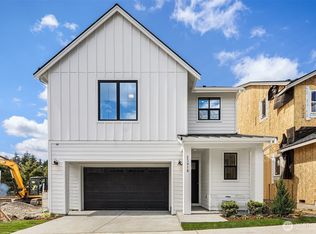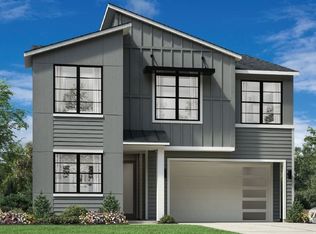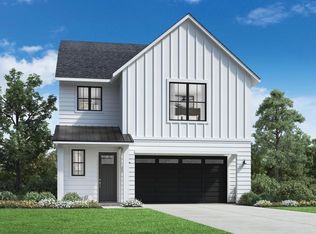Sold
Listed by:
Lucas Shockley,
Toll Brothers Real Estate, Inc
Bought with: Kelly Right RE of Seattle LLC
$1,530,432
23914 38th (Homesite 3) Avenue SE, Bothell, WA 98021
4beds
2,733sqft
Condominium
Built in 2025
-- sqft lot
$1,524,200 Zestimate®
$560/sqft
$-- Estimated rent
Home value
$1,524,200
$1.42M - $1.63M
Not available
Zestimate® history
Loading...
Owner options
Explore your selling options
What's special
Introducing Orchard Lane - Bothell's exciting new community by Toll Brothers. This prime central location offers so much convenience and is serviced by the Northshore SD. The Deming with Loft Modern Craftsman is an open layout with abundant space. A bright foyer leads to the great room and casual dining area. The gourmet chef's kitchen features a large island, ample counter and cabinet space, and pantry. The primary suite includes walk-in closet and spa-like primary bath with dual sinks, shower, and soaking tub. Two secondary bedrooms feature walk-in closets. The 3rd floor features spacious loft for flexible living space. If represented, Buyer's Broker must accompany Buyer and register on first site visit.
Zillow last checked: 8 hours ago
Listing updated: October 19, 2025 at 04:04am
Listed by:
Lucas Shockley,
Toll Brothers Real Estate, Inc
Bought with:
Brahmaiah Paluvayi, 131584
Kelly Right RE of Seattle LLC
Source: NWMLS,MLS#: 2316776
Facts & features
Interior
Bedrooms & bathrooms
- Bedrooms: 4
- Bathrooms: 3
- Full bathrooms: 2
- 1/2 bathrooms: 1
- Main level bathrooms: 1
Bathroom full
- Description: Primary Bathroom Suite
Other
- Level: Main
Bonus room
- Description: Loft
Dining room
- Level: Main
Entry hall
- Level: Main
Great room
- Level: Main
Kitchen with eating space
- Level: Main
Utility room
- Description: Laundry
Heating
- Fireplace, Forced Air, Heat Pump, Electric, Natural Gas
Cooling
- Central Air, Forced Air, Heat Pump
Appliances
- Included: Dishwasher(s), Microwave(s), See Remarks, Stove(s)/Range(s), Water Heater: 65 Gallon Hybrid, Water Heater Location: Garage, Cooking-Gas, Dryer-Electric, Ice Maker, Washer
- Laundry: Electric Dryer Hookup, Washer Hookup
Features
- Flooring: Ceramic Tile, Vinyl Plank, Carpet
- Number of fireplaces: 1
- Fireplace features: Gas, Main Level: 1, Fireplace
Interior area
- Total structure area: 2,733
- Total interior livable area: 2,733 sqft
Property
Parking
- Total spaces: 2
- Parking features: Individual Garage
- Garage spaces: 2
Features
- Levels: Three Or More
- Entry location: Main
- Patio & porch: Cooking-Gas, Dryer-Electric, Fireplace, Ice Maker, Sprinkler System, Walk-In Closet(s), Washer, Water Heater
Lot
- Size: 3,053 sqft
Details
- Parcel number: 01240100000300
- Special conditions: Standard
Construction
Type & style
- Home type: Condo
- Architectural style: See Remarks
- Property subtype: Condominium
Materials
- Cement Planked, Wood Siding, Wood Products, Cement Plank
- Roof: Composition
Condition
- New construction: Yes
- Year built: 2025
Community & neighborhood
Location
- Region: Bothell
- Subdivision: Bothell
HOA & financial
HOA
- HOA fee: $293 monthly
- Services included: Common Area Maintenance, Maintenance Grounds, Road Maintenance, See Remarks, Snow Removal
- Association phone: 425-541-8065
Other
Other facts
- Listing terms: Cash Out,Conventional
- Cumulative days on market: 1 day
Price history
| Date | Event | Price |
|---|---|---|
| 9/18/2025 | Sold | $1,530,432+4.8%$560/sqft |
Source: | ||
| 12/14/2024 | Pending sale | $1,459,995$534/sqft |
Source: | ||
| 12/14/2024 | Listed for sale | $1,459,995$534/sqft |
Source: | ||
Public tax history
Tax history is unavailable.
Neighborhood: 98021
Nearby schools
GreatSchools rating
- 7/10Woodin Elementary SchoolGrades: PK-5Distance: 1.1 mi
- 7/10Leota Middle SchoolGrades: 6-8Distance: 3.2 mi
- 10/10Woodinville High SchoolGrades: 9-12Distance: 1.3 mi

Get pre-qualified for a loan
At Zillow Home Loans, we can pre-qualify you in as little as 5 minutes with no impact to your credit score.An equal housing lender. NMLS #10287.
Sell for more on Zillow
Get a free Zillow Showcase℠ listing and you could sell for .
$1,524,200
2% more+ $30,484
With Zillow Showcase(estimated)
$1,554,684


