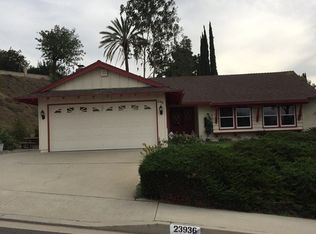Sold for $1,060,000
Listing Provided by:
Gilbert Rivera DRE #01213587 909-967-4525,
Marketing Specialists,
Dwayne Phillips III DRE #02181558 714-745-6204,
Homequest Real Estate
Bought with: FIRST TEAM REAL ESTATE
$1,060,000
23924 Highland Valley Rd, Diamond Bar, CA 91765
4beds
2,204sqft
Single Family Residence
Built in 1968
9,112 Square Feet Lot
$1,126,300 Zestimate®
$481/sqft
$4,172 Estimated rent
Home value
$1,126,300
$1.06M - $1.21M
$4,172/mo
Zestimate® history
Loading...
Owner options
Explore your selling options
What's special
Wonderful DIAMOND BAR home with easy commute to Cal Poly, Cal State Fullerton, the Claremont Colleges, Mt Sac College, METROLINK Station and so much more! Located near the 10, 57, 60, and 71 freeways. This professional staged home has it ALL.... a HUGE house with OPEN floorplan, 4 BIG bedrooms, and a GREAT backyard perfect for entertaining or relaxing! There is a Living Room, Dining Room, Family Room, and Dining area downstairs. The Formal Dining Room could be a potential downstairs bedroom if you need one (see photos). The home offers vaulted ceilings, GORGEOUS Upgraded Kitchen, plenty of windows with natural light, and a large covered patio. There is also a huge Storage Shed on site. The backyard is private and offers a swing/slide set for the kids to play on! Washer/dryer and refrigerator are included! The Master Suite is IMMENSELY large with access to private BALCONY! You'll LOVE this home, come see it today! There is an Association Pool just a block away for $25/mo HOA. This yard appears big enough for an ADU or Guest House! Come check it out!
Zillow last checked: 8 hours ago
Listing updated: May 22, 2024 at 10:41am
Listing Provided by:
Gilbert Rivera DRE #01213587 909-967-4525,
Marketing Specialists,
Dwayne Phillips III DRE #02181558 714-745-6204,
Homequest Real Estate
Bought with:
DEBORAH KIM, DRE #01947739
FIRST TEAM REAL ESTATE
Source: CRMLS,MLS#: TR24032110 Originating MLS: California Regional MLS
Originating MLS: California Regional MLS
Facts & features
Interior
Bedrooms & bathrooms
- Bedrooms: 4
- Bathrooms: 3
- Full bathrooms: 2
- 1/2 bathrooms: 1
- Main level bathrooms: 1
Heating
- Central
Cooling
- Central Air
Appliances
- Laundry: In Garage
Features
- Ceiling Fan(s), Cathedral Ceiling(s)
- Has fireplace: Yes
- Fireplace features: Living Room
- Common walls with other units/homes: No Common Walls
Interior area
- Total interior livable area: 2,204 sqft
Property
Parking
- Total spaces: 2
- Parking features: Controlled Entrance, Direct Access, Garage
- Attached garage spaces: 2
Features
- Levels: Two
- Stories: 2
- Entry location: 1
- Patio & porch: Covered
- Pool features: Community, Association
- Has view: Yes
- View description: City Lights, Mountain(s), Neighborhood
Lot
- Size: 9,112 sqft
- Features: Back Yard, Front Yard, Lawn, Landscaped
Details
- Parcel number: 8706005002
- Zoning: LCR18000*
- Special conditions: Standard,Trust
Construction
Type & style
- Home type: SingleFamily
- Property subtype: Single Family Residence
Condition
- Turnkey
- New construction: No
- Year built: 1968
Utilities & green energy
- Sewer: Public Sewer
- Water: Public
Community & neighborhood
Community
- Community features: Sidewalks, Pool
Location
- Region: Diamond Bar
HOA & financial
HOA
- Has HOA: Yes
- HOA fee: $25 monthly
- Amenities included: Clubhouse, Pool
- Association name: DEANE HOMES SWIM CLUB
- Association phone: 909-860-3418
Other
Other facts
- Listing terms: Cash,Cash to New Loan,Conventional,FHA,Submit,VA Loan
Price history
| Date | Event | Price |
|---|---|---|
| 5/21/2024 | Sold | $1,060,000-7.8%$481/sqft |
Source: | ||
| 4/23/2024 | Contingent | $1,149,999$522/sqft |
Source: | ||
| 3/16/2024 | Price change | $1,149,999-2.1%$522/sqft |
Source: | ||
| 2/15/2024 | Listed for sale | $1,175,000$533/sqft |
Source: | ||
Public tax history
| Year | Property taxes | Tax assessment |
|---|---|---|
| 2025 | $14,419 +276.9% | $1,081,200 +297.4% |
| 2024 | $3,826 +1.9% | $272,046 +2% |
| 2023 | $3,755 +1.7% | $266,712 +2% |
Find assessor info on the county website
Neighborhood: 91765
Nearby schools
GreatSchools rating
- 6/10Golden Springs Elementary SchoolGrades: K-6Distance: 0.7 mi
- 5/10Lorbeer Middle SchoolGrades: 7-8Distance: 1.4 mi
- 8/10Diamond Ranch High SchoolGrades: 9-12Distance: 1.6 mi
Get a cash offer in 3 minutes
Find out how much your home could sell for in as little as 3 minutes with a no-obligation cash offer.
Estimated market value$1,126,300
Get a cash offer in 3 minutes
Find out how much your home could sell for in as little as 3 minutes with a no-obligation cash offer.
Estimated market value
$1,126,300
