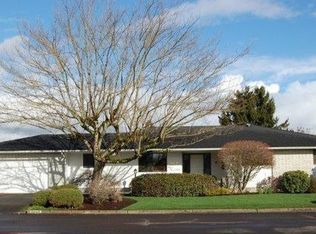Beautiful custom home located in Hayden Bridge neighborhood, 3 Bedrooms 2.5 baths in 2050 SQFT on .31 acres. Kitchen boasts granite counters, pantry, eating bar and opens to family room. Master suite features tile walk-in shower, granite, vaulted ceilings and large closet. 2nd bedroom has attached bath. Exterior of home offers 26x36 shop with 3 bays, mature landscaping, raised beds, irrigation, large patios and an abundance of parking.
This property is off market, which means it's not currently listed for sale or rent on Zillow. This may be different from what's available on other websites or public sources.
