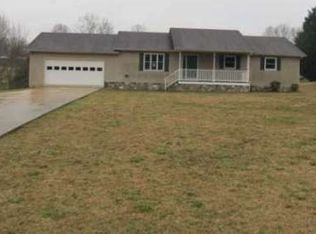Sold for $389,000
$389,000
2393 Lothridge Rd, Cleveland, GA 30528
3beds
1,940sqft
SingleFamily
Built in 1992
1.31 Acres Lot
$387,900 Zestimate®
$201/sqft
$2,254 Estimated rent
Home value
$387,900
Estimated sales range
Not available
$2,254/mo
Zestimate® history
Loading...
Owner options
Explore your selling options
What's special
OBO By appointment only, must be pre-qualified or have a realtor. Buyer pays closing costs. Adorable and completely remodeled 3/3 on 1.31 acres! No HOA - and lots of yard for kids playground or camper/RV. This home has an open floor plan in the living room and dining room area with a wrap around porch. Natural light fills both rooms. Hardwoods throughout, new kitchen auto-close cabinets in white, black granite counters, tile baths, spacious master bedroom w/ walk-in closet. Both bedrooms upstairs have sliding glass doors to the screened porch. The basement has a third bedroom, extra family room, kitchenette and full finished bath. Oversized garage with workroom space. Wrap around porch, which includes two screened porches overlooking the private yard. The sunsets are amazing from the comfort of your home. Country living at its best!!! SOLD As IS
Facts & features
Interior
Bedrooms & bathrooms
- Bedrooms: 3
- Bathrooms: 3
- Full bathrooms: 3
Heating
- Heat pump
Cooling
- Central
Appliances
- Included: Dishwasher, Microwave, Range / Oven, Refrigerator
Features
- Flooring: Tile, Carpet, Hardwood
- Basement: Finished
- Has fireplace: Yes
Interior area
- Total interior livable area: 1,940 sqft
Property
Parking
- Total spaces: 5
- Parking features: Garage
Features
- Exterior features: Other
- Has view: Yes
- View description: Mountain
Lot
- Size: 1.31 Acres
Details
- Parcel number: 063090
Construction
Type & style
- Home type: SingleFamily
Materials
- Foundation: Footing
- Roof: Composition
Condition
- Year built: 1992
Community & neighborhood
Location
- Region: Cleveland
Other
Other facts
- Class: Single Family Detached
- Sale/Rent: For Sale
- Property Type: Single Family Detached
- Exterior: Porch, Deck/Patio, Fenced Yard
- Construction: Aluminum/Vinyl
- Cooling Source: Electric
- Heating Source: Electric
- Lot Description: Level Lot, Mountain View
- Interior: Ceilings 9 Ft Plus, Walk-in Closet, Hardwood Floors
- Rooms: Great Room, Master On Main Level
- Kitchen Equipment: Dishwasher, Microwave - Built In
- Stories: 2 Stories
- Water/Sewer: Public Water, Septic Tank
- Basement: Bath Finished, Daylight, Entrance - Inside
- Parking: 2 Car, Garage, Drive Under/Basement
- Construction Status: Resale
- Boathouse/Dock: No Dock Or Boathouse
- Roof Type: Composition
- Ownership: Fee Simple
- Cooling Type: Central
- Heating Type: Central
- Kitchen/Breakfast: Pantry, Solid Surface Counters
- Style: Traditional, Craftsman
- Energy Related: Water Heater-electric
- Ownership: Fee Simple
Price history
| Date | Event | Price |
|---|---|---|
| 6/9/2025 | Sold | $389,000$201/sqft |
Source: Public Record Report a problem | ||
| 4/26/2025 | Price change | $389,000-1.5%$201/sqft |
Source: Owner Report a problem | ||
| 4/18/2025 | Listed for sale | $394,900$204/sqft |
Source: Owner Report a problem | ||
| 4/11/2025 | Pending sale | $394,900$204/sqft |
Source: Owner Report a problem | ||
| 3/16/2025 | Price change | $394,900-1%$204/sqft |
Source: Owner Report a problem | ||
Public tax history
| Year | Property taxes | Tax assessment |
|---|---|---|
| 2024 | $2,046 +34.8% | $127,716 +23.2% |
| 2023 | $1,517 -17.6% | $103,656 +14.8% |
| 2022 | $1,842 +2.1% | $90,304 +23.6% |
Find assessor info on the county website
Neighborhood: 30528
Nearby schools
GreatSchools rating
- 7/10Jack P Nix Primary SchoolGrades: K-5Distance: 5.4 mi
- 5/10White County Middle SchoolGrades: 6-8Distance: 5.6 mi
- 8/10White County High SchoolGrades: 9-12Distance: 7.4 mi
Schools provided by the listing agent
- Middle: White County
- High: White County
Source: The MLS. This data may not be complete. We recommend contacting the local school district to confirm school assignments for this home.
Get a cash offer in 3 minutes
Find out how much your home could sell for in as little as 3 minutes with a no-obligation cash offer.
Estimated market value$387,900
Get a cash offer in 3 minutes
Find out how much your home could sell for in as little as 3 minutes with a no-obligation cash offer.
Estimated market value
$387,900
