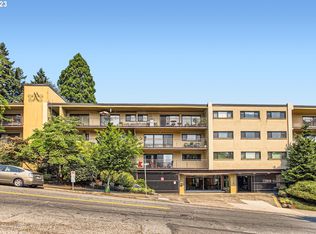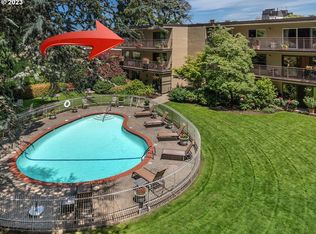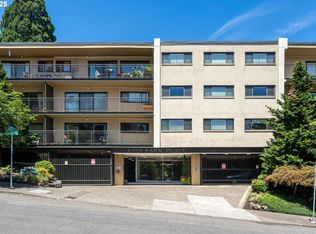Sold
$370,000
2393 SW Park Pl UNIT 202, Portland, OR 97205
2beds
1,155sqft
Residential, Condominium
Built in 1964
-- sqft lot
$367,300 Zestimate®
$320/sqft
$2,411 Estimated rent
Home value
$367,300
$345,000 - $393,000
$2,411/mo
Zestimate® history
Loading...
Owner options
Explore your selling options
What's special
Sellers have moved out of state, making this special condo a great opportunity for the next owner—no reasonable offer will be refused, so bring yours today! Overlooking Washington Park, this bright and spacious corner unit offers direct access to the Rose Garden, hiking trails, and cycling paths right outside the building. Located in a quiet, charming residential neighborhood, the home provides a perfect blend of natural surroundings and urban convenience.Natural light fills the open living area, highlighting new tile flooring and tasteful updates throughout. A large balcony offers peaceful garden and pool views, along with striking sights of Mt. St. Helens from the living room and both bedrooms. The unit has been thoughtfully renovated with fully updated bathrooms and new stainless steel appliances, including a Bosch induction range and more.Built-in cabinetry and drawers create exceptional storage, keeping the interior organized and efficient. The vibrant Uptown district and NW 23rd Ave are nearby, offering a variety of shopping, dining, and cafés. Also close are Providence Park and the Multnomah Athletic Club, ideal for sports, concerts, and fitness amenities.Additional features include in-unit washer/dryer hookups, a dedicated garage parking space, and a private storage unit. This move-in ready condo is now available at a significantly reduced price—an excellent opportunity to own a beautifully updated home in one of Portland’s most desirable locations.
Zillow last checked: 8 hours ago
Listing updated: September 22, 2025 at 03:29am
Listed by:
Teresa Catania 503-740-3293,
Where, Inc
Bought with:
Elysse Ralph, 201250287
Works Real Estate
Source: RMLS (OR),MLS#: 215742076
Facts & features
Interior
Bedrooms & bathrooms
- Bedrooms: 2
- Bathrooms: 2
- Full bathrooms: 2
- Main level bathrooms: 2
Primary bedroom
- Features: Builtin Features, Closet Organizer, Suite, Wallto Wall Carpet
- Level: Main
- Area: 150
- Dimensions: 15 x 10
Bedroom 2
- Features: Builtin Features, French Doors, Closet, Wallto Wall Carpet
- Level: Main
- Area: 110
- Dimensions: 10 x 11
Dining room
- Features: Builtin Features, Living Room Dining Room Combo, Tile Floor
- Level: Main
- Area: 90
- Dimensions: 9 x 10
Kitchen
- Features: Dishwasher, Disposal, Microwave, Updated Remodeled, Free Standing Range, Free Standing Refrigerator, Granite, Tile Floor
- Level: Main
Living room
- Features: Balcony, Wallto Wall Carpet
- Level: Main
- Area: 273
- Dimensions: 21 x 13
Heating
- Mini Split
Cooling
- Has cooling: Yes
Appliances
- Included: Dishwasher, Disposal, Free-Standing Range, Free-Standing Refrigerator, Microwave, Stainless Steel Appliance(s), Electric Water Heater
- Laundry: Pay for Use
Features
- Ceiling Fan(s), Granite, Hookup Available, Built-in Features, Closet, Living Room Dining Room Combo, Updated Remodeled, Balcony, Closet Organizer, Suite, Pantry, Tile
- Flooring: Tile, Wall to Wall Carpet
- Doors: French Doors
- Windows: Double Pane Windows
- Basement: Storage Space
- Common walls with other units/homes: 1 Common Wall
Interior area
- Total structure area: 1,155
- Total interior livable area: 1,155 sqft
Property
Parking
- Total spaces: 1
- Parking features: Deeded, Parking Pad, Garage Door Opener, Condo Garage (Attached), Attached, Tuck Under
- Attached garage spaces: 1
- Has uncovered spaces: Yes
Accessibility
- Accessibility features: Accessible Entrance, Garage On Main, Main Floor Bedroom Bath, One Level, Walkin Shower, Accessibility
Features
- Stories: 1
- Entry location: Upper Floor
- Patio & porch: Covered Deck
- Exterior features: Garden, Yard, Balcony
- Has private pool: Yes
- Fencing: Fenced
- Has view: Yes
- View description: Mountain(s), Park/Greenbelt, Trees/Woods
Lot
- Features: Commons, On Busline, Trees
Details
- Additional structures: HookupAvailable
- Parcel number: R291520
- Zoning: R1
Construction
Type & style
- Home type: Condo
- Architectural style: Contemporary
- Property subtype: Residential, Condominium
Materials
- Other
- Foundation: Concrete Perimeter, Slab, Stem Wall
- Roof: Built-Up,Other
Condition
- Resale,Updated/Remodeled
- New construction: No
- Year built: 1964
Utilities & green energy
- Sewer: Public Sewer
- Water: Public
- Utilities for property: Cable Connected
Community & neighborhood
Security
- Security features: Entry, Intercom Entry, Security Lights, Security System
Community
- Community features: Park, shopping, dining, entertainment, Condo Elevator
Location
- Region: Portland
- Subdivision: Kings Hill/ Goose Hollow
HOA & financial
HOA
- Has HOA: Yes
- HOA fee: $1,307 monthly
- Amenities included: Commons, Exterior Maintenance, Maintenance Grounds, Management, Pool, Sewer, Trash, Water
Other
Other facts
- Listing terms: Cash,Conventional,Lease Option,Owner Will Carry
- Road surface type: Paved
Price history
| Date | Event | Price |
|---|---|---|
| 9/19/2025 | Sold | $370,000-14.9%$320/sqft |
Source: | ||
| 9/6/2025 | Pending sale | $435,000$377/sqft |
Source: | ||
| 8/13/2025 | Price change | $435,000-3.1%$377/sqft |
Source: | ||
| 6/10/2025 | Price change | $449,000-6.1%$389/sqft |
Source: | ||
| 3/3/2025 | Listed for sale | $478,000+1.7%$414/sqft |
Source: | ||
Public tax history
| Year | Property taxes | Tax assessment |
|---|---|---|
| 2025 | $7,077 +1.1% | $307,810 +3% |
| 2024 | $6,999 -2.6% | $298,850 +3% |
| 2023 | $7,188 -4.4% | $290,150 +3% |
Find assessor info on the county website
Neighborhood: Goose Hollow
Nearby schools
GreatSchools rating
- 9/10Ainsworth Elementary SchoolGrades: K-5Distance: 0.8 mi
- 5/10West Sylvan Middle SchoolGrades: 6-8Distance: 3.2 mi
- 8/10Lincoln High SchoolGrades: 9-12Distance: 0.5 mi
Schools provided by the listing agent
- Elementary: Ainsworth
- Middle: West Sylvan
- High: Lincoln
Source: RMLS (OR). This data may not be complete. We recommend contacting the local school district to confirm school assignments for this home.
Get a cash offer in 3 minutes
Find out how much your home could sell for in as little as 3 minutes with a no-obligation cash offer.
Estimated market value
$367,300
Get a cash offer in 3 minutes
Find out how much your home could sell for in as little as 3 minutes with a no-obligation cash offer.
Estimated market value
$367,300


