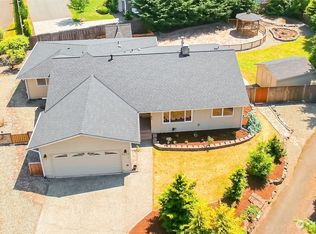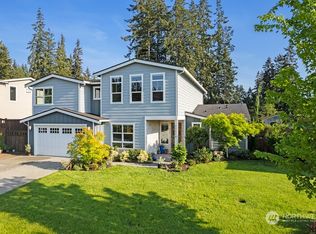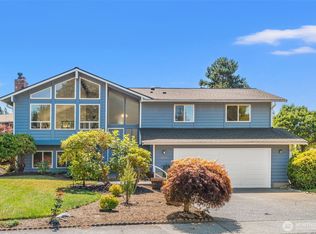Sold
Listed by:
Stephanie Stanford,
COMPASS,
Matt Stanford,
COMPASS
Bought with: Windermere RE Greenwood
$1,880,000
23932 104th Avenue W, Edmonds, WA 98020
5beds
3,300sqft
Single Family Residence
Built in 2018
0.25 Acres Lot
$1,863,500 Zestimate®
$570/sqft
$5,737 Estimated rent
Home value
$1,863,500
$1.73M - $2.01M
$5,737/mo
Zestimate® history
Loading...
Owner options
Explore your selling options
What's special
Timeless modern aesthetic and exceptional livability unite in this Edmonds stunner! Open-concept floor plan connects common areas and kitchen seamlessly for daily living and entertaining. Main floor area features vaulted ceilings with walls of glazing beckoning an abundance of natural light. Upper level primary ensuite impresses not only by stature but with relevant style. You will love recent updates of refreshed int/ext painting, mud and laundry rooms, and spa-inspired bathrooms. Situated on a large level lot, the backyard basks in welcomed southern exposure, ideal for outdoor enjoyment. Minutes to DT Edmonds shopping, dining and waterfront fun. 5 min. walk to Hickman Park. This home offers luxury in an unbeatable location. Welcome home!
Zillow last checked: 8 hours ago
Listing updated: November 23, 2024 at 04:02am
Listed by:
Stephanie Stanford,
COMPASS,
Matt Stanford,
COMPASS
Bought with:
Nicole LaChasse, 21135
Windermere RE Greenwood
Source: NWMLS,MLS#: 2287059
Facts & features
Interior
Bedrooms & bathrooms
- Bedrooms: 5
- Bathrooms: 3
- Full bathrooms: 2
- 3/4 bathrooms: 1
- Main level bathrooms: 1
- Main level bedrooms: 1
Primary bedroom
- Level: Second
Bedroom
- Level: Second
Bedroom
- Level: Second
Bedroom
- Level: Second
Bedroom
- Level: Main
Bathroom full
- Level: Second
Bathroom full
- Level: Second
Bathroom three quarter
- Level: Main
Den office
- Level: Second
Dining room
- Level: Main
Entry hall
- Level: Main
Kitchen with eating space
- Level: Main
Living room
- Level: Main
Utility room
- Level: Second
Heating
- Fireplace(s), 90%+ High Efficiency, Forced Air, Heat Pump
Cooling
- 90%+ High Efficiency, Central Air, Forced Air
Appliances
- Included: Dishwasher(s), Dryer(s), Disposal, Microwave(s), Refrigerator(s), Stove(s)/Range(s), Washer(s), Garbage Disposal, Water Heater: tankless
Features
- Bath Off Primary, Dining Room, Walk-In Pantry
- Flooring: Ceramic Tile, Engineered Hardwood, Carpet
- Doors: French Doors
- Windows: Double Pane/Storm Window
- Basement: None
- Number of fireplaces: 2
- Fireplace features: Gas, Main Level: 2, Fireplace
Interior area
- Total structure area: 3,300
- Total interior livable area: 3,300 sqft
Property
Parking
- Total spaces: 3
- Parking features: Driveway, Attached Garage
- Attached garage spaces: 3
Features
- Levels: Two
- Stories: 2
- Entry location: Main
- Patio & porch: Bath Off Primary, Ceramic Tile, Double Pane/Storm Window, Dining Room, Fireplace, French Doors, Sprinkler System, Walk-In Closet(s), Walk-In Pantry, Wall to Wall Carpet, Water Heater
- Has view: Yes
- View description: Territorial
Lot
- Size: 0.25 Acres
- Features: Curbs, Dead End Street, Paved, Cable TV, Electric Car Charging, Fenced-Fully, High Speed Internet, Irrigation, Patio, Sprinkler System
- Topography: Level
- Residential vegetation: Garden Space
Details
- Parcel number: 01181100000300
- Special conditions: Standard
Construction
Type & style
- Home type: SingleFamily
- Architectural style: Northwest Contemporary
- Property subtype: Single Family Residence
Materials
- Cement Planked, Stone, Wood Siding
- Foundation: Poured Concrete
- Roof: Composition
Condition
- Very Good
- Year built: 2018
Utilities & green energy
- Sewer: Sewer Connected
- Water: Public
- Utilities for property: Xfinity, Xfinity
Community & neighborhood
Community
- Community features: CCRs
Location
- Region: Edmonds
- Subdivision: Woodway
HOA & financial
HOA
- HOA fee: $75 monthly
- Association phone: 206-234-2409
Other
Other facts
- Listing terms: Cash Out,Conventional
- Cumulative days on market: 203 days
Price history
| Date | Event | Price |
|---|---|---|
| 10/23/2024 | Sold | $1,880,000-2.3%$570/sqft |
Source: | ||
| 9/25/2024 | Pending sale | $1,925,000$583/sqft |
Source: | ||
| 9/5/2024 | Listed for sale | $1,925,000+10%$583/sqft |
Source: | ||
| 5/12/2023 | Sold | $1,750,000+6.1%$530/sqft |
Source: | ||
| 5/4/2023 | Pending sale | $1,650,000$500/sqft |
Source: | ||
Public tax history
| Year | Property taxes | Tax assessment |
|---|---|---|
| 2024 | $8,563 +4.5% | $1,204,800 +4.8% |
| 2023 | $8,192 -1.1% | $1,150,000 -4.6% |
| 2022 | $8,287 +1.2% | $1,205,500 +23.1% |
Find assessor info on the county website
Neighborhood: 98020
Nearby schools
GreatSchools rating
- 7/10Sherwood Elementary SchoolGrades: 1-6Distance: 0.6 mi
- 4/10College Place Middle SchoolGrades: 7-8Distance: 2.8 mi
- 7/10Edmonds Woodway High SchoolGrades: 9-12Distance: 2.3 mi
Schools provided by the listing agent
- Elementary: Sherwood ElemSw
Source: NWMLS. This data may not be complete. We recommend contacting the local school district to confirm school assignments for this home.

Get pre-qualified for a loan
At Zillow Home Loans, we can pre-qualify you in as little as 5 minutes with no impact to your credit score.An equal housing lender. NMLS #10287.
Sell for more on Zillow
Get a free Zillow Showcase℠ listing and you could sell for .
$1,863,500
2% more+ $37,270
With Zillow Showcase(estimated)
$1,900,770


