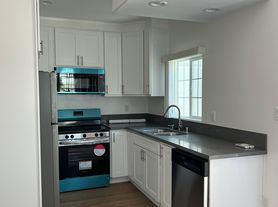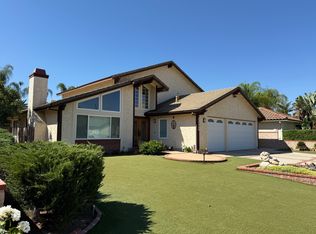Welcome to this beautifully updated contemporary home located in the highly desirable Wood Crest neighborhood of Woodland Hills. This spacious recently updated home features 4 bedrooms, 3 bathrooms, and a versatile bonus room, offering nearly 2,000 sq ft of living space designed for comfort and functionality. The open-concept floor plan is filled with natural light and complemented by elegant finishes throughout. The gourmet kitchen boasts rich brown cabinetry, granite countertops, stainless steel appliances, a large center island with ample storage, and a built-in wine cooler ideal for both entertaining and everyday living. The primary suite offers a updated private en-suite bath, walk-in closet, and a door that open directly to the backyard oasis, complete with a sparkling pool and Jacuzzi. Secondary bedrooms are generously sized, including one with French doors that opens to the backyard and two additional bedrooms one with a bonus room and closet. Conveniently located near award-winning charter schools (Lockhurst, Hale, El Camino, Chaminade) and just minutes from The Village, Westfield Topanga, Calabasas Commons, all parks, trails, trendy restaurants, and easy access to 101 Freeway.
House for rent
$6,700/mo
23932 Oxnard St, Woodland Hills, CA 91367
4beds
1,980sqft
Price may not include required fees and charges.
Singlefamily
Available now
Cats, small dogs OK
Central air, electric, gas, zoned
Gas dryer hookup laundry
4 Attached garage spaces parking
Central, fireplace
What's special
Sparkling poolBackyard oasisGourmet kitchenBuilt-in wine coolerPrivate en-suite bathElegant finishesLarge center island
- 15 days
- on Zillow |
- -- |
- -- |
Travel times
Looking to buy when your lease ends?
Consider a first-time homebuyer savings account designed to grow your down payment with up to a 6% match & 3.83% APY.
Facts & features
Interior
Bedrooms & bathrooms
- Bedrooms: 4
- Bathrooms: 3
- Full bathrooms: 2
- 1/2 bathrooms: 1
Heating
- Central, Fireplace
Cooling
- Central Air, Electric, Gas, Zoned
Appliances
- Included: Dishwasher, Disposal, Dryer, Microwave, Range, Refrigerator, Washer
- Laundry: Gas Dryer Hookup, In Unit, Inside, Laundry Room, Washer Hookup
Features
- All Bedrooms Down, Bedroom on Main Level, Breakfast Area, Crown Molding, Eat-in Kitchen, Granite Counters, Jack and Jill Bath, Main Level Primary, Open Floorplan, Primary Suite, Pull Down Attic Stairs, Recessed Lighting, Unfurnished, Walk In Closet, Walk-In Closet(s), Wired for Data
- Flooring: Laminate, Tile
- Attic: Yes
- Has fireplace: Yes
Interior area
- Total interior livable area: 1,980 sqft
Property
Parking
- Total spaces: 4
- Parking features: Attached, Garage, Covered
- Has attached garage: Yes
- Details: Contact manager
Features
- Stories: 1
- Exterior features: 0-1 Unit/Acre, Accessible Doors, All Bedrooms Down, Architecture Style: Contemporary, Bathroom, Bedroom, Bedroom on Main Level, Blinds, Bonus Room, Breakfast Area, Carbon Monoxide Detector(s), Concrete, Crown Molding, Direct Access, Double Door Entry, Drapes, ENERGY STAR Qualified Water Heater, Eat-in Kitchen, Flooring: Laminate, Front Porch, Front Yard, Garage, Garage Door Opener, Gardener included in rent, Gas, Gas Dryer Hookup, Gas Starter, Gas Water Heater, Gated, Granite Counters, Gunite, Heated, Heating system: Central, Ice Maker, In Ground, Inside, Jack and Jill Bath, Landscaped, Laundry Room, Lawn, Living Room, Lot Features: 0-1 Unit/Acre, Front Yard, Sprinklers In Front, Lawn, Landscaped, Sprinkler System, Main Level Primary, One Space, Open Floorplan, Parking, Patio, Plantation Shutters, Pool included in rent, Primary Bedroom, Primary Suite, Private, Pull Down Attic Stairs, Rain Gutters, Recessed Lighting, Roof Type: Composition, Roof Type: Shake Shingle, Safe Emergency Egress from Home, Screens, Security Lights, Shutters, Sidewalks, Smoke Detector(s), Sprinkler System, Sprinklers In Front, Street Lights, Unfurnished, View Type: Pool, View Type: Trees/Woods, Walk In Closet, Walk-In Closet(s), Washer Hookup, Water Heater, Wired for Data
- Has private pool: Yes
- Has spa: Yes
- Spa features: Hottub Spa
Details
- Parcel number: 2045017024
Construction
Type & style
- Home type: SingleFamily
- Architectural style: Contemporary
- Property subtype: SingleFamily
Materials
- Roof: Composition,Shake Shingle
Condition
- Year built: 1960
Community & HOA
HOA
- Amenities included: Pool
Location
- Region: Woodland Hills
Financial & listing details
- Lease term: 12 Months
Price history
| Date | Event | Price |
|---|---|---|
| 9/20/2025 | Listed for rent | $6,700+48.9%$3/sqft |
Source: CRMLS #SR25221689 | ||
| 6/12/2020 | Listing removed | $4,500$2/sqft |
Source: Sync Brokerage, Inc. #SR20042101 | ||
| 3/7/2020 | Price change | $4,500-9.9%$2/sqft |
Source: Sync Brokerage, Inc. #SR20042101 | ||
| 2/7/2020 | Listed for rent | $4,995$3/sqft |
Source: CBPM | ||
| 8/31/2019 | Listing removed | $4,995$3/sqft |
Source: Sync Brokerage, Inc. #SR19189931 | ||

