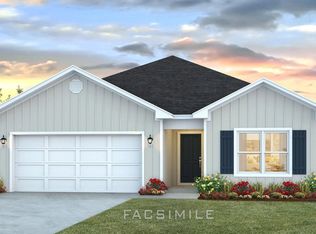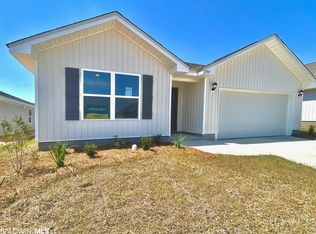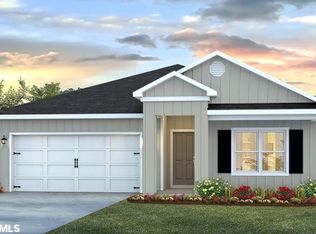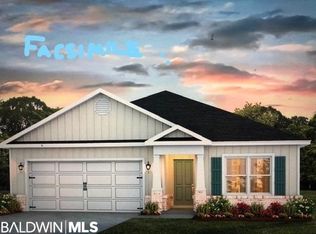Closed
$297,284
23935 Unbridled Loop, Daphne, AL 36526
3beds
1,641sqft
Residential
Built in 2023
5,998.21 Square Feet Lot
$302,700 Zestimate®
$181/sqft
$2,036 Estimated rent
Home value
$302,700
$288,000 - $318,000
$2,036/mo
Zestimate® history
Loading...
Owner options
Explore your selling options
What's special
Estimated completion for this home is May 2023! Looking for the perfect home? Look no further than this stunning 3 bedroom, 2 bath open concept home! This home boasts a spacious and inviting floor plan, perfect for entertaining guests or spending time with loved ones. The kitchen features modern appliances, sleek countertops, and ample storage space, making meal preparation a breeze. The bedrooms are spacious and offer plenty of natural light, providing a comfortable and relaxing retreat after a long day. The bathrooms are modern and stylish, with high-end fixtures and finishes that add a touch of luxury to your daily routine. Outside, the home features a beautifully landscaped yard, perfect for enjoying warm summer days and cool autumn nights. The property also offers a spacious garage, providing ample storage space and room for parking. Located in a desirable neighborhood, this home offers the perfect combination of comfort and convenience. With easy access to shopping, dining, and entertainment options, you'll never run out of things to do. Don't miss out on the opportunity to make this beautiful house your new home. Contact us today to schedule a showing and see all that this stunning open concept 3 bedroom, 2 bath home has to offer!
Zillow last checked: 8 hours ago
Listing updated: March 06, 2024 at 10:26am
Listed by:
Sean Walker 251-454-3352,
DHI Realty of Alabama, LLC
Bought with:
Amber Frasier
Sweet Life Realty, LLC
Source: Baldwin Realtors,MLS#: 342572
Facts & features
Interior
Bedrooms & bathrooms
- Bedrooms: 3
- Bathrooms: 2
- Full bathrooms: 2
- Main level bedrooms: 3
Primary bedroom
- Features: 1st Floor Primary, Walk-In Closet(s)
- Level: Main
- Area: 182
- Dimensions: 13 x 14
Bedroom 2
- Level: Main
- Area: 110
- Dimensions: 10 x 11
Bedroom 3
- Level: Main
- Area: 110
- Dimensions: 10 x 11
Primary bathroom
- Features: Double Vanity, Soaking Tub, Separate Shower
Kitchen
- Level: Main
- Area: 84
- Dimensions: 12 x 7
Living room
- Level: Main
- Area: 192
- Dimensions: 16 x 12
Heating
- Heat Pump
Cooling
- Heat Pump
Appliances
- Included: Dishwasher, Microwave, Electric Range
- Laundry: Main Level
Features
- En-Suite, Split Bedroom Plan
- Flooring: Vinyl
- Has basement: No
- Has fireplace: No
Interior area
- Total structure area: 1,641
- Total interior livable area: 1,641 sqft
Property
Parking
- Total spaces: 2
- Parking features: Attached, Garage, Garage Door Opener
- Has attached garage: Yes
- Covered spaces: 2
Features
- Levels: One
- Stories: 1
- Patio & porch: Covered
- Exterior features: Termite Contract
- Pool features: Community, Association
- Has view: Yes
- View description: None
- Waterfront features: Other-See Remarks
Lot
- Size: 5,998 sqft
- Dimensions: 50 x 120
- Features: Less than 1 acre
Details
- Parcel number: tbd
Construction
Type & style
- Home type: SingleFamily
- Architectural style: Craftsman
- Property subtype: Residential
Materials
- Vinyl Siding, Fortified-Gold
- Roof: Dimensional
Condition
- New Construction
- New construction: Yes
- Year built: 2023
Details
- Warranty included: Yes
Utilities & green energy
- Sewer: Baldwin Co Sewer Service
- Water: Belforest Water
- Utilities for property: Riviera Utilities
Community & neighborhood
Security
- Security features: Smoke Detector(s), Carbon Monoxide Detector(s), Security Lights
Community
- Community features: Pool
Location
- Region: Daphne
- Subdivision: Jubilee Farms
HOA & financial
HOA
- Has HOA: Yes
- HOA fee: $1,292 annually
- Services included: Association Management, Insurance, Maintenance Grounds, Reserve Fund, Security, Taxes-Common Area, Pool
Other
Other facts
- Ownership: Whole/Full
Price history
| Date | Event | Price |
|---|---|---|
| 8/22/2024 | Listing removed | -- |
Source: | ||
| 6/13/2024 | Listed for sale | $319,000+7.3%$194/sqft |
Source: | ||
| 10/6/2023 | Sold | $297,284$181/sqft |
Source: | ||
| 7/28/2023 | Contingent | $297,284$181/sqft |
Source: | ||
| 5/16/2023 | Price change | $297,284+1%$181/sqft |
Source: | ||
Public tax history
| Year | Property taxes | Tax assessment |
|---|---|---|
| 2025 | $1,279 +4% | $28,780 +3.8% |
| 2024 | $1,230 +75.5% | $27,720 +81.9% |
| 2023 | $701 | $15,240 +154% |
Find assessor info on the county website
Neighborhood: 36526
Nearby schools
GreatSchools rating
- 10/10Belforest Elementary SchoolGrades: PK-6Distance: 2.1 mi
- 5/10Daphne Middle SchoolGrades: 7-8Distance: 3.8 mi
- 10/10Daphne High SchoolGrades: 9-12Distance: 4.9 mi
Schools provided by the listing agent
- Elementary: Belforest Elementary School
- Middle: Daphne Middle
- High: Daphne High
Source: Baldwin Realtors. This data may not be complete. We recommend contacting the local school district to confirm school assignments for this home.

Get pre-qualified for a loan
At Zillow Home Loans, we can pre-qualify you in as little as 5 minutes with no impact to your credit score.An equal housing lender. NMLS #10287.
Sell for more on Zillow
Get a free Zillow Showcase℠ listing and you could sell for .
$302,700
2% more+ $6,054
With Zillow Showcase(estimated)
$308,754


