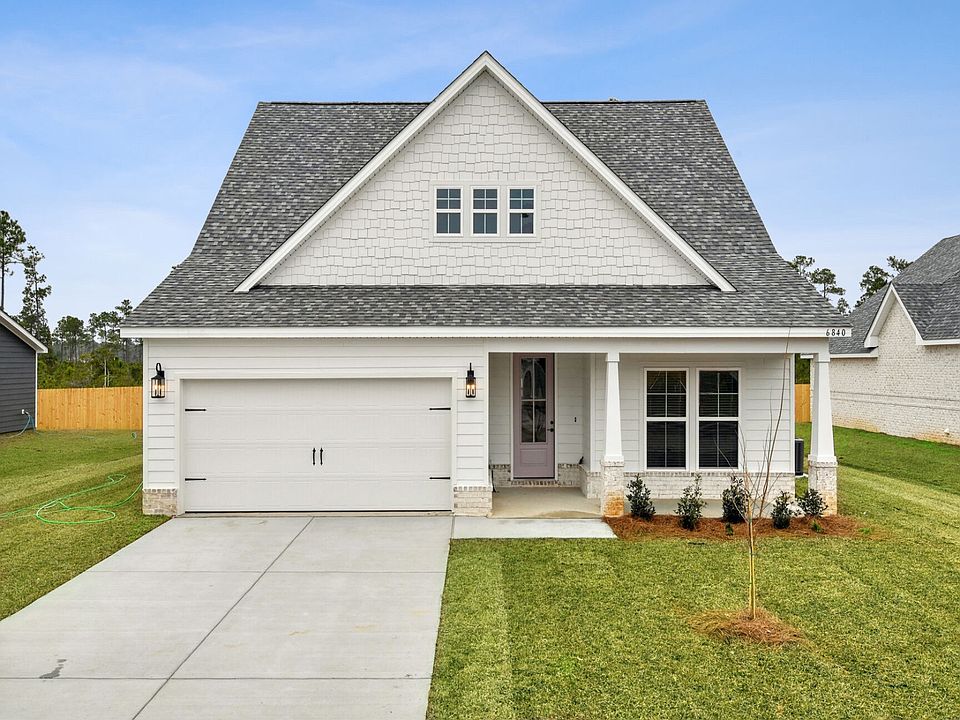Welcome to Sandy Oaks - Meritage Homes' coastal Alabama community in Elberta, AL - built amidst serene woodlands with open plan layout and easy access via US-98 to Foley, Mobile, and Pensacola. JUST UNDER 10 MILES TO THE WHITE SANDY BEACHES! Also conveniently located just 4.4 miles away from Tanger shopping outlet and just 3.4 miles to OWA Parks and Resort as well as the brand-new Publix grocery store. Experience coastal living in the Jules floorplan - This thoughtfully designed home spans approx. 3300 SF and features 5 bedrooms, 3 baths, and a 2-car garage, striking the perfect balance between grandeur and livability. The primary suite on the main level exudes spa-like luxury, showcasing dual sinks, a lavish shower, and generous walk-in closet. Venture upstairs to discover a private guest suite and two versatile game rooms - great for media area, play area, or quiet retreat. Located in the peaceful Sandy Oaks community. The immaculate finishes and well thought-out floorplans really set this community apart!*Photo is not of actual home - Colors and options may vary. Buyer to verify all information during due diligence.
Pending
Special offer
$474,990
23937 Peppermint St, Elberta, AL 36530
5beds
3,300sqft
Residential
Built in 2025
9,374.11 Square Feet Lot
$-- Zestimate®
$144/sqft
$48/mo HOA
What's special
Private guest suiteSerene woodlandsImmaculate finishesDual sinksLavish showerVersatile game roomsSpa-like luxury
- 60 days |
- 257 |
- 10 |
Zillow last checked: 7 hours ago
Listing updated: September 19, 2025 at 12:03pm
Listed by:
Brittany Prince 601-408-7671,
Meritage Homes of Alabama Inc,
Chris Raines 615-419-2606,
Meritage Homes of Alabama Inc
Source: Baldwin Realtors,MLS#: 383400
Travel times
Schedule tour
Select your preferred tour type — either in-person or real-time video tour — then discuss available options with the builder representative you're connected with.
Facts & features
Interior
Bedrooms & bathrooms
- Bedrooms: 5
- Bathrooms: 3
- Full bathrooms: 3
- Main level bedrooms: 4
Rooms
- Room types: Great Room
Primary bedroom
- Level: Main
- Area: 238
- Dimensions: 17 x 14
Bedroom 2
- Level: Main
- Area: 99
- Dimensions: 9 x 11
Bedroom 3
- Level: Main
- Area: 126
- Dimensions: 9 x 14
Bedroom 4
- Level: Main
- Area: 99
- Dimensions: 9 x 11
Bedroom 5
- Level: Second
- Area: 168
- Dimensions: 14 x 12
Family room
- Level: Main
- Area: 357
- Dimensions: 21 x 17
Kitchen
- Level: Main
- Area: 100
- Dimensions: 10 x 10
Heating
- Electric, Central
Cooling
- Electric
Appliances
- Included: Dishwasher, Disposal, Microwave, Electric Range, Refrigerator
- Laundry: Main Level
Features
- Split Bedroom Plan
- Flooring: Engineered Vinyl Plank
- Windows: Window Treatments
- Has basement: No
- Has fireplace: No
Interior area
- Total structure area: 3,300
- Total interior livable area: 3,300 sqft
Property
Parking
- Total spaces: 2
- Parking features: Attached, Garage, Garage Door Opener
- Has attached garage: Yes
- Covered spaces: 2
Features
- Levels: One
- Stories: 1
- Patio & porch: Covered, Rear Porch, Front Porch
- Exterior features: Termite Contract
- Has view: Yes
- View description: None
- Waterfront features: No Waterfront
Lot
- Size: 9,374.11 Square Feet
- Features: Less than 1 acre
Details
- Parcel number: 5407250000002.124
Construction
Type & style
- Home type: SingleFamily
- Architectural style: Craftsman
- Property subtype: Residential
Materials
- Brick, Hardboard, Fortified-Gold
- Foundation: Slab
- Roof: Composition
Condition
- New Construction
- New construction: Yes
- Year built: 2025
Details
- Builder name: Meritage Homes
- Warranty included: Yes
Utilities & green energy
- Utilities for property: Riviera Utilities
Community & HOA
Community
- Security: Smoke Detector(s)
- Subdivision: Sandy Oaks
HOA
- Has HOA: Yes
- Services included: Association Management, Maintenance Grounds
- HOA fee: $575 annually
Location
- Region: Elberta
Financial & listing details
- Price per square foot: $144/sqft
- Price range: $475K - $475K
- Date on market: 8/7/2025
- Ownership: Whole/Full
About the community
Sandy Oaks boasts a pristine location in Elberta, AL, with convenient access to everyday amenities in Foley, top-rated schools and exciting attractions all along the coast. This community offers a series of one- and two-story homes featuring open-concept layouts, luxurious primary suites, and serene woodland views. Plus, nearby US-98 connects easily to major employment centers located in Mobile, AL, and Pensacola, FL. Your dream home awaits.
Fall in love with Life. Built. Better.®
Buy your dream home and take advantage of up to $12,000 in flex cash on select homes in our Sandy Oaks community. Flex cash can be used to buy down your rate, cover closing costs or a combination of the two. T&Cs apply.Source: Meritage Homes

