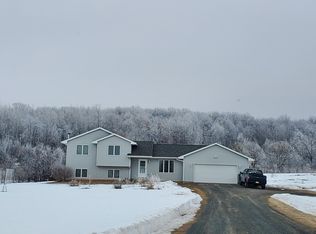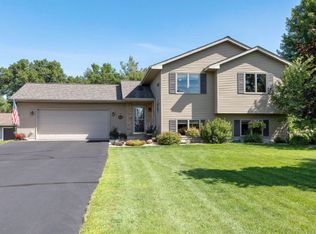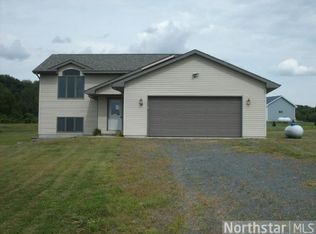Closed
$380,000
2395 84th Ave, Osceola, WI 54020
3beds
2,132sqft
Single Family Residence
Built in 2005
1 Acres Lot
$396,800 Zestimate®
$178/sqft
$2,419 Estimated rent
Home value
$396,800
$377,000 - $417,000
$2,419/mo
Zestimate® history
Loading...
Owner options
Explore your selling options
What's special
Welcome to the country! With beautiful views from all windows in the house you will feel like you are in paradise. Just a few moments away from several city centers, walking paths, ski resorts, a few miles to schools and several lakes for recreation. It is truely the perfect center to be. The home is a ranch style with an open concept. Updated kitchen island and a wonderful added heated shed with a hottub. Easy access to roads to the Twin Cities commute. Home features includes Andersen windows, stainless appliances, updated kitchen cabinets with new center island, 2BR and 1 full bath and finished basement with 1BR, family rom and a full bath with updated flooring. Either sit on the large front porch or the back deck to enjoy the peaceful country life!
Zillow last checked: 8 hours ago
Listing updated: May 06, 2025 at 01:29am
Listed by:
Shari Steele 715-553-3071,
Edina Realty, Inc.
Bought with:
Kathy McIntire
EXP Realty, LLC
Source: NorthstarMLS as distributed by MLS GRID,MLS#: 6362791
Facts & features
Interior
Bedrooms & bathrooms
- Bedrooms: 3
- Bathrooms: 2
- Full bathrooms: 2
Bedroom 1
- Level: Main
- Area: 132 Square Feet
- Dimensions: 12x11
Bedroom 2
- Level: Main
- Area: 143 Square Feet
- Dimensions: 13x11
Bedroom 3
- Level: Lower
- Area: 154 Square Feet
- Dimensions: 11x14
Family room
- Level: Lower
- Area: 480 Square Feet
- Dimensions: 20x24
Kitchen
- Level: Main
- Area: 110 Square Feet
- Dimensions: 11x10
Living room
- Level: Main
- Area: 204 Square Feet
- Dimensions: 17x12
Utility room
- Level: Lower
- Area: 104 Square Feet
- Dimensions: 8x13
Heating
- Forced Air
Cooling
- Central Air
Appliances
- Included: Air-To-Air Exchanger, Dishwasher, Dryer, Exhaust Fan, Microwave, Range, Stainless Steel Appliance(s)
Features
- Basement: Block,Drain Tiled,Egress Window(s),Finished,Storage Space
- Has fireplace: No
Interior area
- Total structure area: 2,132
- Total interior livable area: 2,132 sqft
- Finished area above ground: 1,066
- Finished area below ground: 962
Property
Parking
- Total spaces: 3
- Parking features: Attached, Asphalt, Insulated Garage
- Attached garage spaces: 3
- Details: Garage Door Height (9)
Accessibility
- Accessibility features: None
Features
- Levels: One
- Stories: 1
- Patio & porch: Covered, Deck, Front Porch
Lot
- Size: 1 Acres
- Dimensions: 265 x 304 x 86 x 205
Details
- Additional structures: Other, Storage Shed
- Foundation area: 1066
- Parcel number: 042003983000
- Zoning description: Residential-Single Family
- Other equipment: Fuel Tank - Owned
Construction
Type & style
- Home type: SingleFamily
- Property subtype: Single Family Residence
Materials
- Vinyl Siding, Block
- Roof: Age 8 Years or Less
Condition
- Age of Property: 20
- New construction: No
- Year built: 2005
Utilities & green energy
- Electric: Circuit Breakers, 200+ Amp Service
- Gas: Propane
- Sewer: Private Sewer, Tank with Drainage Field
- Water: Drilled, Private, Well
Community & neighborhood
Location
- Region: Osceola
- Subdivision: West Ridge North
HOA & financial
HOA
- Has HOA: No
Other
Other facts
- Road surface type: Paved
Price history
| Date | Event | Price |
|---|---|---|
| 8/28/2023 | Sold | $380,000-3.8%$178/sqft |
Source: | ||
| 7/21/2023 | Pending sale | $395,000$185/sqft |
Source: | ||
| 5/1/2023 | Listed for sale | $395,000+75%$185/sqft |
Source: | ||
| 2/28/2019 | Sold | $225,750+0.4%$106/sqft |
Source: | ||
| 1/2/2019 | Listed for sale | $224,900+12.4%$105/sqft |
Source: Edina Realty, Inc., a Berkshire Hathaway affiliate #5133791 | ||
Public tax history
| Year | Property taxes | Tax assessment |
|---|---|---|
| 2023 | $3,009 +13.7% | $178,800 |
| 2022 | $2,646 +1.2% | $178,800 |
| 2021 | $2,615 +26.4% | $178,800 |
Find assessor info on the county website
Neighborhood: 54020
Nearby schools
GreatSchools rating
- 8/10Osceola Intermediate SchoolGrades: 3-5Distance: 1.5 mi
- 9/10Osceola Middle SchoolGrades: 6-8Distance: 2 mi
- 5/10Osceola High SchoolGrades: 9-12Distance: 1.8 mi

Get pre-qualified for a loan
At Zillow Home Loans, we can pre-qualify you in as little as 5 minutes with no impact to your credit score.An equal housing lender. NMLS #10287.
Sell for more on Zillow
Get a free Zillow Showcase℠ listing and you could sell for .
$396,800
2% more+ $7,936
With Zillow Showcase(estimated)
$404,736

