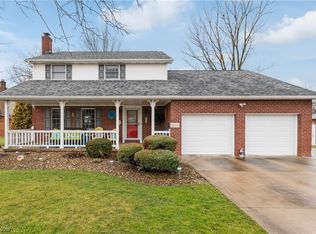Sold for $250,000 on 08/26/25
$250,000
2395 Libra Cir SW, Canton, OH 44706
3beds
1,794sqft
Single Family Residence
Built in 1990
0.52 Acres Lot
$251,800 Zestimate®
$139/sqft
$1,527 Estimated rent
Home value
$251,800
$212,000 - $300,000
$1,527/mo
Zestimate® history
Loading...
Owner options
Explore your selling options
What's special
Tucked away on a quiet cul-de-sac, this beautifully maintained bi-level home boasts the largest yard on the street—ideal for entertaining, gardening, or simply enjoying the outdoors. Inside, you’ll find 3 spacious bedrooms and 2 updated bathrooms designed for both comfort and style. The remodeled kitchen features newer stainless steel appliances, including a gas stove, refrigerator, microwave, dishwasher, and garbage disposal. Updated countertops, a stylish backsplash, fresh paint, and new vinyl LVT flooring complete this modern space. The main bath has been thoughtfully updated with a ceramic tile tub surround, double vanity, new toilet, and matching LVT flooring. All bedrooms include ceiling fans, providing year-round comfort. Downstairs, the cozy lower-level family room—also with new LVT flooring—offers the perfect spot for movie nights or casual gatherings. Enjoy peace of mind with a new 95% efficient furnace, central air system, serviced hot water tank, new water softener, and a newer roof. Step outside to an expansive 114x20 deck, perfect for summer barbecues or relaxing evenings, all overlooking a generous backyard oasis. This home blends classic charm with modern updates in a serene location. Don’t miss your opportunity to own this gem!
Zillow last checked: 8 hours ago
Listing updated: August 27, 2025 at 09:44am
Listing Provided by:
Donna Pugh 330-575-0952 donnapugh@StoufferRealty.com,
Berkshire Hathaway HomeServices Stouffer Realty
Bought with:
Amy Skiles, 2024004619
Daisy Lane Realty
Source: MLS Now,MLS#: 5138067 Originating MLS: Akron Cleveland Association of REALTORS
Originating MLS: Akron Cleveland Association of REALTORS
Facts & features
Interior
Bedrooms & bathrooms
- Bedrooms: 3
- Bathrooms: 2
- Full bathrooms: 2
- Main level bathrooms: 1
Primary bedroom
- Description: Main Bath Connected,Flooring: Carpet
- Level: First
- Dimensions: 11 x 13
Bedroom
- Description: Flooring: Carpet
- Level: First
- Dimensions: 10 x 12
Bedroom
- Description: Flooring: Carpet
- Level: First
- Dimensions: 10 x 10
Bathroom
- Description: Flooring: Luxury Vinyl Tile
- Level: First
- Dimensions: 14 x 9
Bathroom
- Description: Flooring: Ceramic Tile
- Level: Lower
- Dimensions: 6 x 4
Eat in kitchen
- Description: Flooring: Luxury Vinyl Tile
- Level: First
- Dimensions: 11 x 20
Entry foyer
- Description: Flooring: Ceramic Tile
- Level: First
- Dimensions: 6 x 4
Family room
- Description: Flooring: Luxury Vinyl Tile
- Level: Lower
- Dimensions: 13 x 17
Living room
- Description: Flooring: Carpet
- Level: First
- Dimensions: 15 x 17
Heating
- Forced Air, Gas
Cooling
- Central Air, Ceiling Fan(s)
Appliances
- Included: Dishwasher, Disposal, Microwave, Range, Refrigerator, Water Softener
- Laundry: In Basement
Features
- Ceiling Fan(s), Double Vanity, Eat-in Kitchen, Laminate Counters
- Windows: Blinds
- Basement: Full,Partially Finished,Walk-Out Access
- Has fireplace: No
- Fireplace features: None
Interior area
- Total structure area: 1,794
- Total interior livable area: 1,794 sqft
- Finished area above ground: 1,196
- Finished area below ground: 598
Property
Parking
- Total spaces: 2
- Parking features: Attached, Concrete, Driveway, Garage, Garage Faces Side
- Attached garage spaces: 2
Features
- Levels: One and One Half,Multi/Split
- Patio & porch: Deck
Lot
- Size: 0.52 Acres
- Features: Back Yard, Cul-De-Sac, Irregular Lot
Details
- Additional structures: Shed(s)
- Parcel number: 04313869
Construction
Type & style
- Home type: SingleFamily
- Architectural style: Bi-Level
- Property subtype: Single Family Residence
Materials
- Vinyl Siding
- Foundation: Brick/Mortar
- Roof: Asphalt,Fiberglass
Condition
- Year built: 1990
Details
- Builder name: Homes By Ashley
Utilities & green energy
- Sewer: Public Sewer
- Water: Well
Community & neighborhood
Security
- Security features: Carbon Monoxide Detector(s), Smoke Detector(s)
Location
- Region: Canton
- Subdivision: Dream Acres
Other
Other facts
- Listing terms: Cash,Conventional,FHA,VA Loan
Price history
| Date | Event | Price |
|---|---|---|
| 8/27/2025 | Pending sale | $250,000$139/sqft |
Source: | ||
| 8/26/2025 | Sold | $250,000$139/sqft |
Source: | ||
| 7/30/2025 | Contingent | $250,000$139/sqft |
Source: | ||
| 7/16/2025 | Listed for sale | $250,000-5.7%$139/sqft |
Source: | ||
| 12/5/2024 | Listing removed | $265,000$148/sqft |
Source: | ||
Public tax history
| Year | Property taxes | Tax assessment |
|---|---|---|
| 2024 | $3,048 +10.3% | $65,490 +18.8% |
| 2023 | $2,765 -0.5% | $55,130 |
| 2022 | $2,778 -6.1% | $55,130 |
Find assessor info on the county website
Neighborhood: 44706
Nearby schools
GreatSchools rating
- 6/10T C Knapp Elementary SchoolGrades: PK-4Distance: 0.1 mi
- 6/10Edison Middle SchoolGrades: 7-8Distance: 1.1 mi
- 7/10Perry High SchoolGrades: 9-12Distance: 1.3 mi
Schools provided by the listing agent
- District: Perry LSD Stark- 7614
Source: MLS Now. This data may not be complete. We recommend contacting the local school district to confirm school assignments for this home.

Get pre-qualified for a loan
At Zillow Home Loans, we can pre-qualify you in as little as 5 minutes with no impact to your credit score.An equal housing lender. NMLS #10287.
Sell for more on Zillow
Get a free Zillow Showcase℠ listing and you could sell for .
$251,800
2% more+ $5,036
With Zillow Showcase(estimated)
$256,836