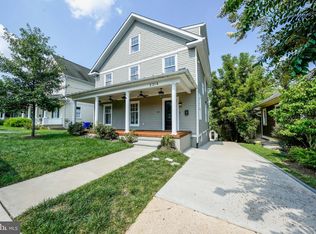Lawn care package available for $350 a month
Bask in the charm and elegance of this stunning 4-bedroom home located at 2395 North Quincy Street in the vibrant heart of Arlington, VA. Spanning over 2,413 square feet, this residence effortlessly combines modern luxury with timeless style, featuring exquisite quartz countertops that serve as the centerpiece of the spacious, gourmet kitchen. The rich hardwood floors flow gracefully throughout the main living areas, adding warmth and sophistication to every room. Cozy up by the inviting fireplace, perfect for those crisp Virginia evenings, and create lasting memories with family and friends. The finished basement offers a versatile space for entertainment or relaxation, providing endless possibilities for your lifestyle needs. Guests will appreciate the privacy and comfort of the dedicated basement suite, ensuring everyone feels right at home. This home also features 2 full baths and 1 half bath, designed with both functionality and elegance in mind. Whether you're hosting a grand celebration or enjoying a quiet night in, this property is the perfect backdrop for any occasion. With its prime location and exceptional features, this home is a true gem in the thriving Arlington community. More details and options provided upon application.
House for rent
$4,950/mo
2395 N Quincy St, Arlington, VA 22207
4beds
2,413sqft
Price may not include required fees and charges.
Single family residence
Available now
Cats, dogs OK
Ceiling fan
In unit laundry
2 Attached garage spaces parking
Fireplace
What's special
Inviting fireplaceFinished basementDedicated basement suiteExquisite quartz countertopsRich hardwood floors
- 8 days
- on Zillow |
- -- |
- -- |
Travel times
Looking to buy when your lease ends?
Consider a first-time homebuyer savings account designed to grow your down payment with up to a 6% match & 4.15% APY.
Facts & features
Interior
Bedrooms & bathrooms
- Bedrooms: 4
- Bathrooms: 3
- Full bathrooms: 3
Rooms
- Room types: Breakfast Nook, Family Room, Laundry Room, Library, Master Bath, Mud Room, Pantry, Sun Room
Heating
- Fireplace
Cooling
- Ceiling Fan
Appliances
- Included: Dishwasher, Disposal, Dryer, Freezer, Microwave, Range Oven, Refrigerator, Washer
- Laundry: In Unit
Features
- Ceiling Fan(s)
- Flooring: Carpet, Hardwood, Tile
- Windows: Skylight(s)
- Has basement: Yes
- Has fireplace: Yes
Interior area
- Total interior livable area: 2,413 sqft
Property
Parking
- Total spaces: 2
- Parking features: Attached
- Has attached garage: Yes
- Details: Contact manager
Features
- Patio & porch: Deck, Patio, Porch
- Exterior features: , Balcony, DoublePaneWindows, Lawn, MotherInLawUnit
- Fencing: Fenced Yard
Details
- Parcel number: 04020010
Construction
Type & style
- Home type: SingleFamily
- Property subtype: Single Family Residence
Condition
- Year built: 1951
Community & HOA
Location
- Region: Arlington
Financial & listing details
- Lease term: Lease: 12 to 24 months. Lawn care available for $350 a month. Deposit: 1 month's rent.
Price history
| Date | Event | Price |
|---|---|---|
| 7/30/2025 | Listed for rent | $4,950$2/sqft |
Source: Zillow Rentals | ||
| 7/30/2020 | Sold | $983,000$407/sqft |
Source: | ||
| 6/23/2020 | Pending sale | $983,000$407/sqft |
Source: Long & Foster Real Estate, Inc. #VAAR163980 | ||
| 6/17/2020 | Listed for sale | $983,000+63%$407/sqft |
Source: Long & Foster Real Estate, Inc. #VAAR163980 | ||
| 11/23/2004 | Sold | $603,000-3.2%$250/sqft |
Source: Public Record | ||
![[object Object]](https://photos.zillowstatic.com/fp/93f416f913bf494a24538517619b50fa-p_i.jpg)
