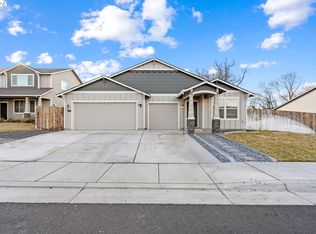Welcome Home to The Hampton Plan! Featuring Luxury Single Level Living with 3 Bedrooms plus a Den, Open Concept Flow with Vaulted Great Room & Gas Fireplace, Designer Kitchen with Granite or Quartz Countertops & Walk in Pantry, Gourmet Cooktop Island with Hood, 4th Bedroom or Den with Optional Double Glass Doors, Vaulted Ceilings in the Master Suite, & Generous Walk in Master Closet. Please call to find out about current available lots, plans and pricing in the Desert Shadows Community by MonteVista Homes.
This property is off market, which means it's not currently listed for sale or rent on Zillow. This may be different from what's available on other websites or public sources.

