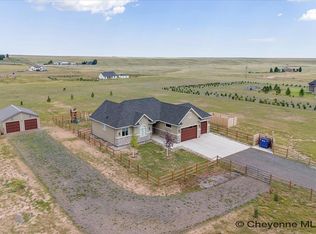Sold on 04/18/25
Price Unknown
2395 Old Faithful Way, Cheyenne, WY 82009
3beds
3,652sqft
Rural Residential, Residential
Built in 2021
4.99 Acres Lot
$719,100 Zestimate®
$--/sqft
$3,101 Estimated rent
Home value
$719,100
$683,000 - $755,000
$3,101/mo
Zestimate® history
Loading...
Owner options
Explore your selling options
What's special
Imagine driving home to your fabulous ranch on 5 acres amidst the rolling hills of working cattle ranches with splashes of sunlight bursting through clouds in the big Wyoming sky. Welcome home to 2395 Old Faithful Way. This ’21 build has it all, 5” hickory hardwoods throughout the entire main level, gorgeous quartz, upgraded cabinetry, massive island for entertaining and so much more! The extended, covered patio off the Great Room allow one to truly enjoy those South-facing sunrises and sunsets throughout the year with your loved ones. Sod with sprinklers adorn the North and South sides of the home, an additional fenced dog yard to the West, and the entire property is fenced with a gate. Want more? The 3-car garage has a tandem bump-out for your side by side or tractor. Basement is unfinished for your personal stamp or ample storage. Come and check it out!
Zillow last checked: 8 hours ago
Listing updated: April 18, 2025 at 01:08pm
Listed by:
Joanna Royse 307-214-3478,
#1 Properties
Bought with:
Dave Coleman
#1 Properties
Source: Cheyenne BOR,MLS#: 95101
Facts & features
Interior
Bedrooms & bathrooms
- Bedrooms: 3
- Bathrooms: 2
- Full bathrooms: 2
- Main level bathrooms: 2
Primary bedroom
- Level: Main
- Area: 182
- Dimensions: 14 x 13
Bedroom 2
- Level: Main
- Area: 121
- Dimensions: 11 x 11
Bedroom 3
- Level: Main
- Area: 121
- Dimensions: 11 x 11
Bathroom 1
- Features: Full
- Level: Main
Bathroom 2
- Features: Full
- Level: Main
Dining room
- Level: Main
- Area: 112
- Dimensions: 14 x 8
Kitchen
- Level: Main
- Area: 210
- Dimensions: 14 x 15
Living room
- Level: Main
- Area: 224
- Dimensions: 16 x 14
Basement
- Area: 1826
Heating
- Forced Air, Propane
Cooling
- Central Air
Appliances
- Included: Dishwasher, Disposal, Microwave, Range, Refrigerator, Tankless Water Heater
- Laundry: Main Level
Features
- Eat-in Kitchen, Great Room, Vaulted Ceiling(s), Walk-In Closet(s), Main Floor Primary, Granite Counters
- Flooring: Hardwood, Tile
- Has basement: Yes
- Number of fireplaces: 1
- Fireplace features: One, Gas
Interior area
- Total structure area: 3,652
- Total interior livable area: 3,652 sqft
- Finished area above ground: 1,826
Property
Parking
- Total spaces: 3
- Parking features: 3 Car Attached, Garage Door Opener, RV Access/Parking
- Attached garage spaces: 3
Accessibility
- Accessibility features: None
Features
- Patio & porch: Patio, Covered Patio, Covered Porch
- Exterior features: Dog Run, Sprinkler System
- Fencing: Front Yard,Back Yard,Fenced
Lot
- Size: 4.99 Acres
- Dimensions: 217,364
- Features: Corner Lot, Front Yard Sod/Grass, Sprinklers In Front, Backyard Sod/Grass, Sprinklers In Rear, Drip Irrigation System
Details
- Additional structures: Utility Shed
- Parcel number: 16672510100100
- Special conditions: None of the Above
- Horses can be raised: Yes
Construction
Type & style
- Home type: SingleFamily
- Architectural style: Ranch
- Property subtype: Rural Residential, Residential
Materials
- Stucco, Stone
- Foundation: Basement
- Roof: Composition/Asphalt
Condition
- New construction: No
- Year built: 2021
Utilities & green energy
- Electric: Black Hills Energy
- Gas: Propane
- Sewer: Septic Tank
- Water: Well
Green energy
- Energy efficient items: Thermostat, Ceiling Fan
- Water conservation: Xeriscaping
Community & neighborhood
Security
- Security features: Radon Mitigation System
Location
- Region: Cheyenne
- Subdivision: Yellowstone Estates
HOA & financial
HOA
- Has HOA: Yes
- HOA fee: $250 annually
- Services included: Road Maintenance
Other
Other facts
- Listing agreement: N
- Listing terms: Cash,Conventional,FHA,VA Loan
Price history
| Date | Event | Price |
|---|---|---|
| 4/18/2025 | Sold | -- |
Source: | ||
| 2/18/2025 | Pending sale | $718,000$197/sqft |
Source: | ||
| 10/16/2024 | Listed for sale | $718,000+23.1%$197/sqft |
Source: | ||
| 9/1/2021 | Sold | -- |
Source: | ||
| 5/3/2021 | Pending sale | $583,500$160/sqft |
Source: Cheyenne BOR #81292 | ||
Public tax history
| Year | Property taxes | Tax assessment |
|---|---|---|
| 2024 | $4,740 +4.9% | $70,531 +2.5% |
| 2023 | $4,519 +14% | $68,779 +16.5% |
| 2022 | $3,965 +719.3% | $59,024 +721.3% |
Find assessor info on the county website
Neighborhood: 82009
Nearby schools
GreatSchools rating
- 5/10Prairie Wind ElementaryGrades: K-6Distance: 7.3 mi
- 6/10McCormick Junior High SchoolGrades: 7-8Distance: 10.7 mi
- 7/10Central High SchoolGrades: 9-12Distance: 10.9 mi
