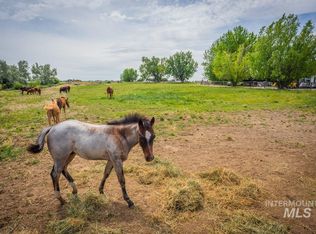Sold
Price Unknown
2395 SW 1st Ave, Fruitland, ID 83619
4beds
3baths
4,096sqft
Single Family Residence
Built in 1983
1 Acres Lot
$664,200 Zestimate®
$--/sqft
$1,758 Estimated rent
Home value
$664,200
$618,000 - $711,000
$1,758/mo
Zestimate® history
Loading...
Owner options
Explore your selling options
What's special
Welcome to country living with convenient freeway access! Over 4,000 sqft, 4 beds, 3 baths, oversized 2-car garage, RV parking/hookups, shop, garden area, huge fenced backyard, & expansive deck. Upon entering, find large living room to the left with wainscoting, hallway to the right, or massive great room straight ahead that opens into dining/kitchen. Hallway leads to 2 beds, guest bath, and master. Spacious master suite has extra sitting area and door leading to the deck. Master bath houses a walk-in closet w/ built-in rods/shelving, double vanity, jetted tub, and walk-in tiled shower. Kitchen boasts double oven, built-in micro, new DW, trash compactor, center island, breakfast bar, and cabinets/drawers galore! Laundry has plenty of storage and counter space. Basement has big rec room w/ new LVP flooring, office/craft room, storage room, and door leading to more living space for you or a separate living quarters with bed #4, bath #3, office, living/kitchen, laundry hookups, and separate outside entrance.
Zillow last checked: 8 hours ago
Listing updated: July 12, 2023 at 11:27am
Listed by:
Roger Lowe 208-602-0055,
Lowes Flat Fee Realty A Homezu Partner
Bought with:
Brian Hymas
Boise Premier Real Estate
Source: IMLS,MLS#: 98875653
Facts & features
Interior
Bedrooms & bathrooms
- Bedrooms: 4
- Bathrooms: 3
- Main level bathrooms: 2
- Main level bedrooms: 3
Primary bedroom
- Level: Main
Bedroom 2
- Level: Main
Bedroom 3
- Level: Main
Bedroom 4
- Level: Lower
Heating
- Electric, Forced Air, Heat Pump
Cooling
- Central Air
Appliances
- Included: Electric Water Heater, Tank Water Heater, Dishwasher, Disposal, Double Oven, Microwave, Oven/Range Freestanding, Refrigerator, Trash Compactor
Features
- Bath-Master, Bed-Master Main Level, Den/Office, Great Room, Rec/Bonus, Two Kitchens, Double Vanity, Walk-In Closet(s), Breakfast Bar, Kitchen Island, Number of Baths Main Level: 2, Number of Baths Below Grade: 1
- Flooring: Hardwood
- Windows: Skylight(s)
- Basement: Walk-Out Access
- Has fireplace: No
Interior area
- Total structure area: 4,096
- Total interior livable area: 4,096 sqft
- Finished area above ground: 2,283
- Finished area below ground: 1,699
Property
Parking
- Total spaces: 2
- Parking features: Attached, RV Access/Parking, Driveway
- Attached garage spaces: 2
- Has uncovered spaces: Yes
Features
- Levels: Single with Below Grade
- Patio & porch: Covered Patio/Deck
- Exterior features: Dog Run
- Has spa: Yes
- Spa features: Bath
- Fencing: Full,Metal,Wood
Lot
- Size: 1 Acres
- Features: 1 - 4.99 AC, Garden, Sidewalks, Chickens, Auto Sprinkler System, Full Sprinkler System
Details
- Additional structures: Separate Living Quarters
- Parcel number: 07N05W110181
Construction
Type & style
- Home type: SingleFamily
- Property subtype: Single Family Residence
Materials
- Brick, Concrete, Vinyl Siding
- Roof: Architectural Style
Condition
- Year built: 1983
Utilities & green energy
- Sewer: Septic Tank
- Water: Well
- Utilities for property: Electricity Connected, Cable Connected, Broadband Internet
Community & neighborhood
Location
- Region: Fruitland
Other
Other facts
- Listing terms: Cash,Conventional
- Ownership: Fee Simple
Price history
Price history is unavailable.
Public tax history
| Year | Property taxes | Tax assessment |
|---|---|---|
| 2025 | -- | $755,430 0% |
| 2024 | $2,150 +9% | $755,538 -5.1% |
| 2023 | $1,974 -11.7% | $796,198 +22.9% |
Find assessor info on the county website
Neighborhood: 83619
Nearby schools
GreatSchools rating
- NAFruitland Elementary SchoolGrades: PK-4Distance: 2.4 mi
- 4/10Fruitland Middle SchoolGrades: 5-8Distance: 2.6 mi
- 6/10Fruitland High SchoolGrades: 9-12Distance: 2.9 mi
Schools provided by the listing agent
- Elementary: Fruitland
- Middle: Fruitland
- High: Fruitland
- District: Fruitland School District #373
Source: IMLS. This data may not be complete. We recommend contacting the local school district to confirm school assignments for this home.
