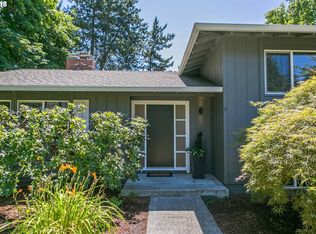Sold
$1,250,000
2395 SW Timberline Dr, Portland, OR 97225
5beds
4,524sqft
Residential, Single Family Residence
Built in 1965
9,147.6 Square Feet Lot
$1,233,100 Zestimate®
$276/sqft
$4,006 Estimated rent
Home value
$1,233,100
$1.17M - $1.31M
$4,006/mo
Zestimate® history
Loading...
Owner options
Explore your selling options
What's special
Welcome to your dream home. Set on an oversized lot on a flat street within the Vista Hills neighborhood, this expansive 1965 day ranch combines classic mid-century architectural lines with generous spaces and modern updates. Step through the grand double-door entry to discover an inviting layout featuring hardwood floors, flexible multi-use living rooms, and abundant natural light. With over 4,500 square feet, this home is well-designed for casual and formal uses, the open-concept offers the perfect setting for an everyday relaxed feeling, or grand scale entertaining. Beautiful large, updated kitchen includes SubZero refrigerator, ample counter space and cabinetry, and a bright breakfast nook leading to the sunny backyard. Retire to the primary suite, complete with a gorgeous updated bathroom. The lower level features an additional bonus/family room, two more bedrooms, full bath, storage and exterior access. With impressive, mature landscaping, solar-heated in-ground sparkling pool + new hot tub, this is the ideal way to unwind in your own private paradise.
Zillow last checked: 8 hours ago
Listing updated: August 19, 2025 at 06:06am
Listed by:
Erin Livengood 503-913-0706,
Where Real Estate Collaborative
Bought with:
Sue Hill-Sullivan, 900500243
Windermere Realty Trust
Source: RMLS (OR),MLS#: 129040490
Facts & features
Interior
Bedrooms & bathrooms
- Bedrooms: 5
- Bathrooms: 3
- Full bathrooms: 3
- Main level bathrooms: 2
Primary bedroom
- Features: Bathroom, Ceiling Fan, Deck, Sliding Doors, Double Sinks, Suite, Walkin Closet, Walkin Shower
- Level: Main
Bedroom 2
- Features: Hardwood Floors, Closet
- Level: Main
Bedroom 3
- Features: Hardwood Floors, Closet
- Level: Main
Bedroom 4
- Features: French Doors, Engineered Hardwood
- Level: Lower
Bedroom 5
- Features: Engineered Hardwood, Walkin Closet
- Level: Lower
Dining room
- Features: Hardwood Floors
- Level: Main
Family room
- Features: Ceiling Fan, Deck, Fireplace, French Doors, Hardwood Floors
- Level: Main
Kitchen
- Features: Builtin Range, Builtin Refrigerator, Dishwasher, Hardwood Floors, Microwave, Nook, Pantry, Builtin Oven
- Level: Main
Living room
- Features: Fireplace, Formal, Hardwood Floors
- Level: Main
Heating
- Forced Air, Fireplace(s)
Cooling
- Central Air
Appliances
- Included: Built In Oven, Built-In Range, Built-In Refrigerator, Convection Oven, Dishwasher, Disposal, Double Oven, Gas Appliances, Microwave, Plumbed For Ice Maker, Range Hood, Stainless Steel Appliance(s), Washer/Dryer, Gas Water Heater
- Laundry: Laundry Room
Features
- Granite, Quartz, Walk-In Closet(s), Closet, Ceiling Fan(s), Nook, Pantry, Formal, Bathroom, Double Vanity, Suite, Walkin Shower
- Flooring: Engineered Hardwood, Hardwood, Tile, Wall to Wall Carpet
- Doors: French Doors, Sliding Doors
- Windows: Aluminum Frames, Wood Frames
- Basement: Daylight,Exterior Entry,Finished
- Number of fireplaces: 3
- Fireplace features: Gas
Interior area
- Total structure area: 4,524
- Total interior livable area: 4,524 sqft
Property
Parking
- Total spaces: 2
- Parking features: Driveway, Off Street, Garage Door Opener, Attached
- Attached garage spaces: 2
- Has uncovered spaces: Yes
Accessibility
- Accessibility features: Garage On Main, Main Floor Bedroom Bath, Utility Room On Main, Walkin Shower, Accessibility
Features
- Stories: 2
- Patio & porch: Covered Deck, Deck, Patio, Porch
- Exterior features: Garden, Yard
- Has private pool: Yes
- Has spa: Yes
- Spa features: Builtin Hot Tub
- Fencing: Fenced
Lot
- Size: 9,147 sqft
- Features: Sprinkler, SqFt 7000 to 9999
Details
- Additional structures: ToolShed
- Parcel number: R68027
Construction
Type & style
- Home type: SingleFamily
- Architectural style: Daylight Ranch,Ranch
- Property subtype: Residential, Single Family Residence
Materials
- Wood Siding
- Foundation: Concrete Perimeter
- Roof: Composition
Condition
- Resale
- New construction: No
- Year built: 1965
Utilities & green energy
- Sewer: Public Sewer
- Water: Public
Green energy
- Energy generation: Solar Supplemental
Community & neighborhood
Security
- Security features: Fire Sprinkler System
Location
- Region: Portland
- Subdivision: Vista Hills
Other
Other facts
- Listing terms: Cash,Conventional
- Road surface type: Paved
Price history
| Date | Event | Price |
|---|---|---|
| 8/18/2025 | Sold | $1,250,000-3.8%$276/sqft |
Source: | ||
| 7/18/2025 | Pending sale | $1,300,000$287/sqft |
Source: | ||
| 7/7/2025 | Price change | $1,300,000-7.1%$287/sqft |
Source: | ||
| 5/29/2025 | Listed for sale | $1,400,000+41.4%$309/sqft |
Source: | ||
| 10/5/2017 | Sold | $990,000+0.1%$219/sqft |
Source: | ||
Public tax history
| Year | Property taxes | Tax assessment |
|---|---|---|
| 2025 | $12,111 +4.3% | $636,700 +3% |
| 2024 | $11,610 +6.5% | $618,160 +3% |
| 2023 | $10,900 +3.3% | $600,160 +3% |
Find assessor info on the county website
Neighborhood: 97225
Nearby schools
GreatSchools rating
- 8/10Ridgewood Elementary SchoolGrades: K-5Distance: 0.4 mi
- 7/10Cedar Park Middle SchoolGrades: 6-8Distance: 1.2 mi
- 7/10Beaverton High SchoolGrades: 9-12Distance: 2.1 mi
Schools provided by the listing agent
- Elementary: Ridgewood
- Middle: Cedar Park
- High: Beaverton
Source: RMLS (OR). This data may not be complete. We recommend contacting the local school district to confirm school assignments for this home.
Get a cash offer in 3 minutes
Find out how much your home could sell for in as little as 3 minutes with a no-obligation cash offer.
Estimated market value
$1,233,100
Get a cash offer in 3 minutes
Find out how much your home could sell for in as little as 3 minutes with a no-obligation cash offer.
Estimated market value
$1,233,100
