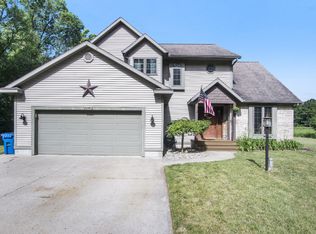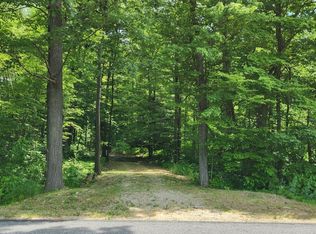***MULTIPLE OFFERS - HIGHEST AND BEST DUE BY 4PM ON 6/28/2020*** Here it is! Check out this awesome 4 bed, 2.5 bath fully updated home with school of choice between Ravenna and Muskegon Oakridge. The master suite features whirlpool tub, walk in closet and walkout slider to the rear porch. The home has recent addition of natural gas and internet as well! There is also a working outdoor wood stove that could still be utilized if needed. Don't miss out on this amazing home. Schedule your private showing today!
This property is off market, which means it's not currently listed for sale or rent on Zillow. This may be different from what's available on other websites or public sources.

