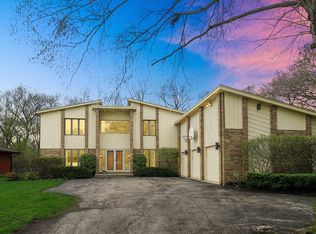It's "that house", you've noticed that great curb appeal for years. It makes you wonder what it looks like on the inside. Well come see! -built in 1940 as an original farm home, it is not your cookie cutter. It has been renovated by the current owners with attention to detail and terrific use of space. It is bright, sunny, and a hop skip and a jump from all three schools (coveted dist. 30/225) and train. Entering the side door to the left is the cozy den. The kitchen with an inviting eat in/informal dining area, is the heart of the home, basked in southern exposure! Views from the slider are of the tiered deck and well planned yard. There is a nice circular flow with one bedroom and a full bath on the first floor as well as a lovely living room with a wood burning fireplace. The upstairs offers 2 bedrooms with a beautiful recently updated master bath. The basement is unfinished and currently hosts the laundry. It could potentially be finished or is super storage area. The yard and deck are gorgeous in the summer months. Both front and back yards are lit at night, the outside landscaping was done by renowned Chalet - Landscape/Nursery Center. There is a workshop area in the garage as well as a separate electric panel. If you are looking for charm come take a peek, this house will not disappoint!
This property is off market, which means it's not currently listed for sale or rent on Zillow. This may be different from what's available on other websites or public sources.
