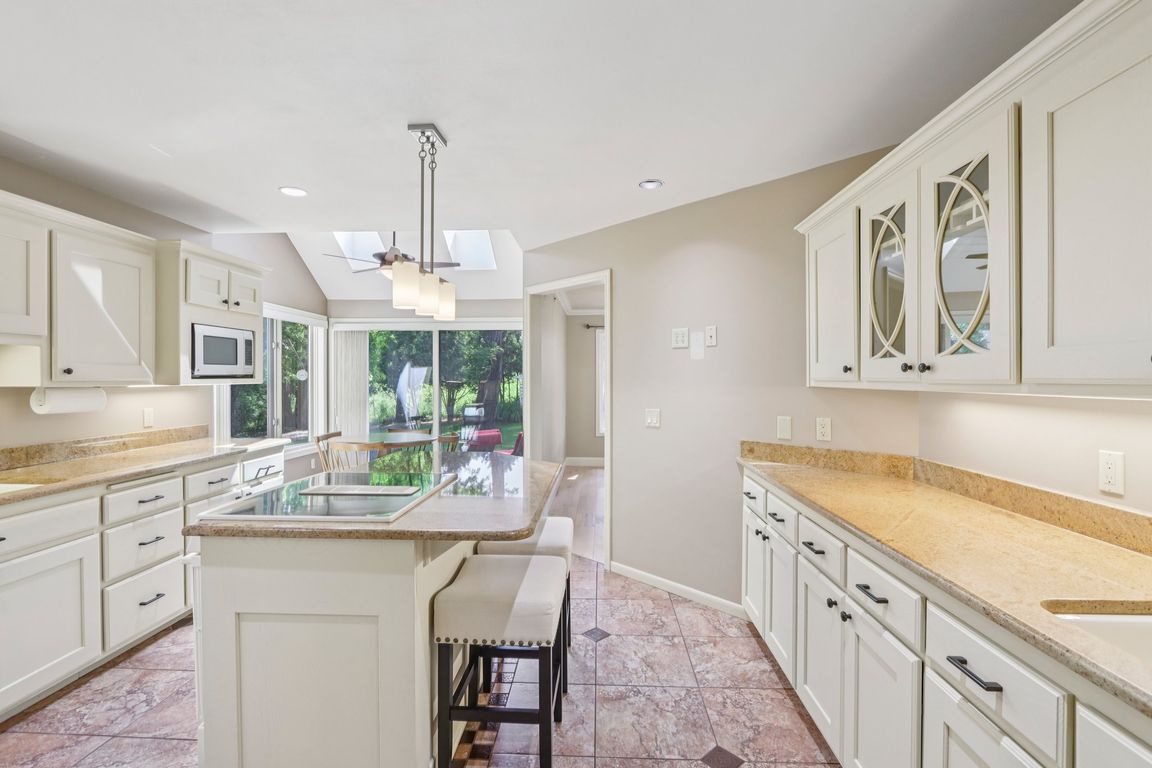
ActivePrice cut: $100K (9/12)
$1,799,900
4beds
5,263sqft
2395 White Oak Trail, Oregon, WI 53575
4beds
5,263sqft
Single family residence
Built in 1990
2.94 Acres
7 Attached garage spaces
$342 price/sqft
What's special
Natural lightWooded lot
One of a kind, custom built 5263 sqft home on 3 acre wooded lot w/new outbuilding offering living space & car lift. Under 10 mins south of Madison & backing to DNR & Ag land. Private 4 bed/4.5 bath house perfect for hobbyist or entertainer. Maple flrs throughout main level & ...
- 77 days |
- 760 |
- 12 |
Source: WIREX MLS,MLS#: 2008654 Originating MLS: South Central Wisconsin MLS
Originating MLS: South Central Wisconsin MLS
Travel times
Kitchen
Family Room
Dining Room
Zillow last checked: 8 hours ago
Listing updated: November 10, 2025 at 02:29am
Listed by:
TC Farber tc@ackerfarberteam.com,
RE/MAX Preferred
Source: WIREX MLS,MLS#: 2008654 Originating MLS: South Central Wisconsin MLS
Originating MLS: South Central Wisconsin MLS
Facts & features
Interior
Bedrooms & bathrooms
- Bedrooms: 4
- Bathrooms: 5
- Full bathrooms: 4
- 1/2 bathrooms: 1
- Main level bedrooms: 2
Rooms
- Room types: Great Room
Primary bedroom
- Level: Upper
- Area: 285
- Dimensions: 19 x 15
Bedroom 2
- Level: Upper
- Area: 320
- Dimensions: 20 x 16
Bedroom 3
- Level: Main
- Area: 320
- Dimensions: 16 x 20
Bedroom 4
- Level: Main
- Area: 190
- Dimensions: 19 x 10
Bathroom
- Features: Whirlpool, At least 1 Tub, Master Bedroom Bath: Full, Master Bedroom Bath, Master Bedroom Bath: Walk-In Shower
Dining room
- Level: Main
- Area: 187
- Dimensions: 17 x 11
Family room
- Level: Main
- Area: 552
- Dimensions: 24 x 23
Kitchen
- Level: Main
- Area: 308
- Dimensions: 22 x 14
Living room
- Level: Main
- Area: 360
- Dimensions: 18 x 20
Office
- Level: Lower
- Area: 171
- Dimensions: 19 x 9
Heating
- Natural Gas, Forced Air
Cooling
- Central Air
Appliances
- Included: Range/Oven, Refrigerator, Dishwasher, Microwave, Disposal, Washer, Dryer, Water Softener
Features
- Walk-In Closet(s), Cathedral/vaulted ceiling, Wet Bar, High Speed Internet, Breakfast Bar, Kitchen Island
- Flooring: Wood or Sim.Wood Floors
- Windows: Skylight(s)
- Basement: Full,Exposed,Full Size Windows,Walk-Out Access,Finished,Concrete
Interior area
- Total structure area: 5,263
- Total interior livable area: 5,263 sqft
- Finished area above ground: 4,083
- Finished area below ground: 1,180
Video & virtual tour
Property
Parking
- Total spaces: 7
- Parking features: 2 Car, 3 Car, Attached, Detached, Heated Garage, Garage Door Opener, 4 Car, Garage Door Over 8 Feet
- Attached garage spaces: 7
Features
- Levels: Two
- Stories: 2
- Patio & porch: Patio, Screened porch
- Has spa: Yes
- Spa features: Private, Bath
Lot
- Size: 2.94 Acres
- Features: Wooded
Details
- Additional structures: Storage
- Parcel number: 061019211512
- Zoning: R
Construction
Type & style
- Home type: SingleFamily
- Architectural style: Contemporary
- Property subtype: Single Family Residence
Materials
- Wood Siding
Condition
- 21+ Years
- New construction: No
- Year built: 1990
Utilities & green energy
- Sewer: Septic Tank
- Water: Well
- Utilities for property: Cable Available
Community & HOA
Community
- Subdivision: Oregon Heights
Location
- Region: Oregon
- Municipality: Dunn
Financial & listing details
- Price per square foot: $342/sqft
- Tax assessed value: $761,700
- Annual tax amount: $13,058
- Date on market: 9/12/2025
- Inclusions: Range/Oven, Refrigerator, Dishwasher, Microwave, Water Softener, All Window Coverings, Washer, Dryer, 1 Year Uhp Ultimate Home Warranty, Outbuildings, Hot Tub, Car Lift