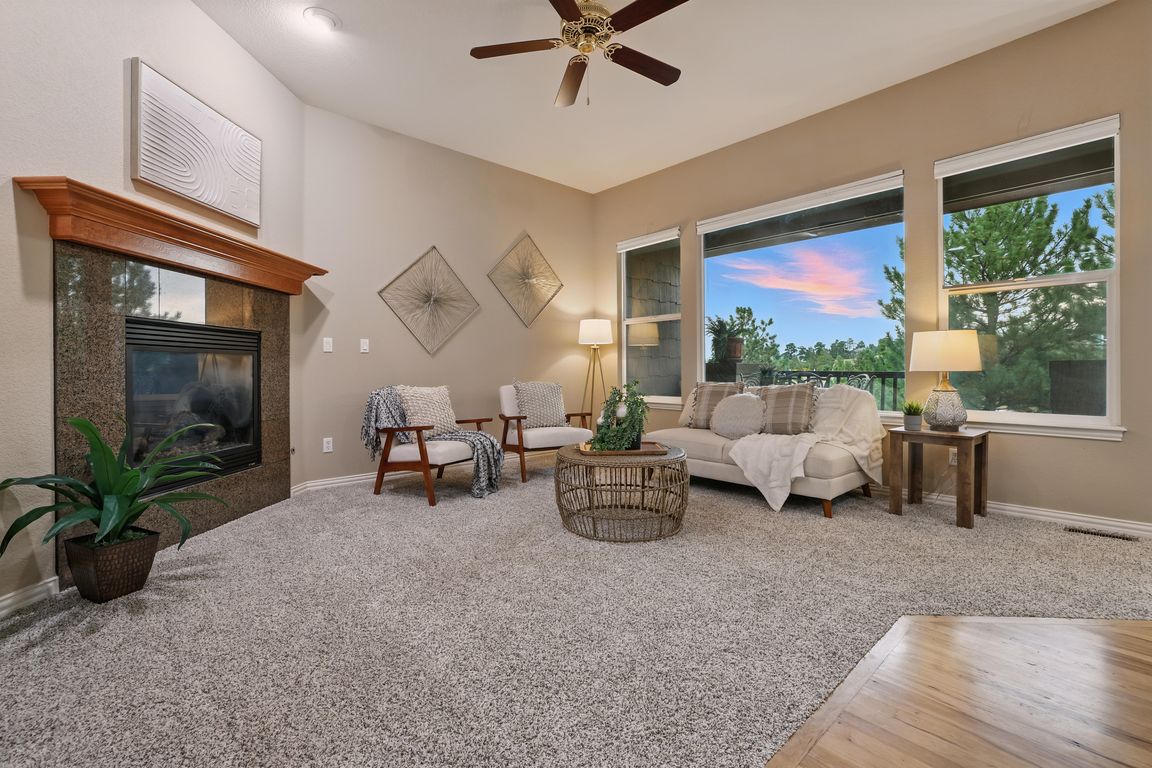
For sale
$575,000
3beds
3,198sqft
23951 E Easter Pl, Aurora, CO 80016
3beds
3,198sqft
Single family residence
Built in 2006
6,534 sqft
2 Attached garage spaces
$180 price/sqft
$3,223 annually HOA fee
What's special
Welcome to this beautifully maintained ranch-style home with finished basement, offering 3 bedrooms, 3 bathrooms, and 3,198 sq ft of elegant living space. Located in a serene, well-kept patio home community, this property is perfect for those seeking main-level living and minimal exterior maintenance. The inviting main level showcases original hardwood ...
- 54 days |
- 1,407 |
- 52 |
Source: Pikes Peak MLS,MLS#: 9739031
Travel times
Living Room
Kitchen
Primary Bedroom
Zillow last checked: 7 hours ago
Listing updated: September 17, 2025 at 02:45pm
Listed by:
Jeffrey Johnson 719-930-5169,
Keller Williams Premier Realty,
Adam Frazier C2EX 719-675-6141
Source: Pikes Peak MLS,MLS#: 9739031
Facts & features
Interior
Bedrooms & bathrooms
- Bedrooms: 3
- Bathrooms: 3
- Full bathrooms: 2
- 1/2 bathrooms: 1
Primary bedroom
- Level: Main
- Area: 286 Square Feet
- Dimensions: 22 x 13
Heating
- Forced Air
Cooling
- Central Air
Appliances
- Included: Dishwasher, Dryer, Microwave, Range, Refrigerator, Washer
- Laundry: Main Level
Features
- 5-Pc Bath, Pantry
- Flooring: Carpet, Tile, Wood
- Basement: Full,Partially Finished
- Number of fireplaces: 1
- Fireplace features: Gas, One
Interior area
- Total structure area: 3,198
- Total interior livable area: 3,198 sqft
- Finished area above ground: 1,599
- Finished area below ground: 1,599
Property
Parking
- Total spaces: 2
- Parking features: Attached, Concrete Driveway
- Attached garage spaces: 2
Features
- Fencing: None
Lot
- Size: 6,534 Square Feet
- Features: Cul-De-Sac, Level, Hiking Trail, Near Fire Station, Near Hospital, Near Park, Near Public Transit, Near Schools, Near Shopping Center, HOA Required $
Details
- Parcel number: 207130203009
- Other equipment: Sump Pump
Construction
Type & style
- Home type: SingleFamily
- Architectural style: Ranch
- Property subtype: Single Family Residence
Materials
- Other, Frame
- Roof: Composite Shingle
Condition
- Existing Home
- New construction: No
- Year built: 2006
Utilities & green energy
- Water: Municipal
- Utilities for property: Electricity Connected
Community & HOA
Community
- Features: Clubhouse, Fitness Center, Parks or Open Space, Pool, Tennis Court(s)
HOA
- Has HOA: Yes
- Services included: Maintenance Grounds, Snow Removal, Trash Removal, Water
- HOA fee: $223 annually
- Second HOA fee: $250 monthly
Location
- Region: Aurora
Financial & listing details
- Price per square foot: $180/sqft
- Tax assessed value: $646,900
- Annual tax amount: $3,863
- Date on market: 8/11/2025
- Listing terms: Cash,Conventional,FHA,VA Loan
- Electric utility on property: Yes