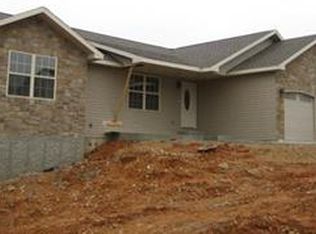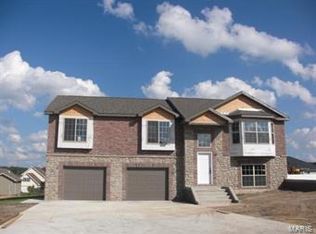Stunning- totally secluded 40 acres & home sits on private lane nestled back in the woods. Full walk out basement, 3 outbuildings, pond, orchard & great garden spot! Quality built in 2006 is above & beyond- this truly is the home "where they thought of everything"! Be awed by beautiful wood flooring, doors & trim. Tons of windows overlooking the beautiful scenery. Vented sunroom. 4 bed, 2.5 bath hosts a main floor master suite w/ his & her closets & large luxury bath - Handicap friendly. Spacious kitchen has unique granite, oak cabinets, stainless appliances & pull out drawers in pantry. Basement has large open living area, rec area, vented safe room, kitchenette, 2 bedrooms, bonus room & storage! Relax on covered front porch. 32X62 shop has 4 ton H&A, full bath, kitchen. It was living qtrs. while home was built. Could easily be that way again. 30X50 shop for all your farm equip. storage + another 1 car gar. 16x32 is insulated. Surveyed. Home can easily switch to Generator if needed. Additional Rooms: Mud Room, Sun Room
This property is off market, which means it's not currently listed for sale or rent on Zillow. This may be different from what's available on other websites or public sources.


