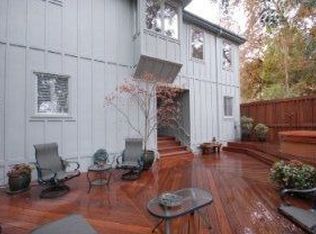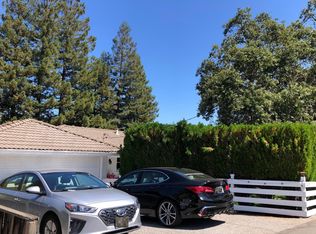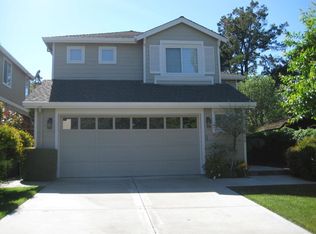Sold for $3,300,000 on 06/17/25
$3,300,000
23951 Spalding Ave, Los Altos, CA 94024
4beds
2,212sqft
Single Family Residence,
Built in 1948
7,960 Square Feet Lot
$3,229,500 Zestimate®
$1,492/sqft
$7,321 Estimated rent
Home value
$3,229,500
$2.97M - $3.52M
$7,321/mo
Zestimate® history
Loading...
Owner options
Explore your selling options
What's special
Step into modern luxury with this beautifully remodeled home in the heart of Los Altos. Situated on a generous 7,960 sq ft lot, this spacious 4-bedroom, 2-bathroom residence offers over 2,200 sq ft of stylish living space, perfect for comfortable everyday living and effortless entertaining. Highlights Include: Fresh, contemporary finishes throughout. Brand new chefs kitchen with quartz countertops, custom cabinetry, and high-end stainless steel appliances. Open-concept living and dining areas filled with natural light. Updated bathrooms with new designer tile and fixtures. Private primary suite with walk-in closet and spa-like ensuite. Beautiful refinished hardwood floors, new recessed lighting, and energy-efficient upgrades. Deck with plumbed in gas line. Bonus space adjacent to the garage under the home for a yoga area or children's play room of an additional 350+ square feet not included in the square footage of the house. Landscaped yards with space to relax, garden, or entertain. Located on a quiet street just minutes from top-rated Los Altos schools, parks, and vibrant downtown, this home offers the perfect blend of suburban comfort and modern convenience.
Dont miss your chance to call this stunning property home. Schedule a private tour today!
Zillow last checked: 8 hours ago
Listing updated: June 18, 2025 at 02:40pm
Listed by:
Brendan Callahan 01397059 650-387-2535,
Compass 650-462-1111
Bought with:
Wendy Wu, 00922266
Coldwell Banker Realty
Source: MLSListings Inc,MLS#: ML82008529
Facts & features
Interior
Bedrooms & bathrooms
- Bedrooms: 4
- Bathrooms: 2
- Full bathrooms: 2
Bedroom
- Features: WalkinCloset, BedroomonGroundFloor2plus
Bathroom
- Features: DoubleSinks, PrimaryStallShowers, Tubs2plus, UpdatedBaths, FullonGroundFloor
Dining room
- Features: DiningArea, DiningFamilyCombo
Family room
- Features: SeparateFamilyRoom
Kitchen
- Features: Countertop_Granite
Heating
- Central Forced Air Gas, Fireplace(s)
Cooling
- Central Air
Appliances
- Included: Range Hood, Gas Oven/Range, Washer/Dryer
- Laundry: Inside
Features
- High Ceilings, Walk-In Closet(s)
- Flooring: Carpet, Hardwood
- Number of fireplaces: 1
- Fireplace features: Gas Starter, Living Room
Interior area
- Total structure area: 2,212
- Total interior livable area: 2,212 sqft
Property
Parking
- Total spaces: 2
- Parking features: Attached
- Attached garage spaces: 2
Features
- Stories: 2
- Patio & porch: Balcony/Patio, Deck
- Exterior features: Back Yard
Lot
- Size: 7,960 sqft
- Features: Gentle Sloping
Details
- Parcel number: 33102030
- Zoning: R1E-1
- Special conditions: Standard
Construction
Type & style
- Home type: SingleFamily
- Architectural style: Contemporary
- Property subtype: Single Family Residence,
Materials
- Foundation: Concrete Perimeter, Other, Reinforced Concrete
- Roof: Composition
Condition
- New construction: No
- Year built: 1948
Utilities & green energy
- Gas: PublicUtilities
- Sewer: Public Sewer
- Water: Public
- Utilities for property: Public Utilities, Water Public
Community & neighborhood
Location
- Region: Los Altos
Other
Other facts
- Listing agreement: ExclusiveAgency
- Listing terms: CashorConventionalLoan
Price history
| Date | Event | Price |
|---|---|---|
| 6/17/2025 | Sold | $3,300,000+106.5%$1,492/sqft |
Source: | ||
| 8/18/2013 | Listing removed | $1,598,000$722/sqft |
Source: Coldwell Banker #81316787 | ||
| 8/13/2013 | Listed for sale | $1,598,000+4.4%$722/sqft |
Source: Coldwell Banker #81316787 | ||
| 8/9/2013 | Sold | $1,530,000-4.3%$692/sqft |
Source: Public Record | ||
| 5/16/2013 | Listed for sale | $1,598,000+395.5%$722/sqft |
Source: Coldwell Banker Residential Brokerage - Los Altos #81316787 | ||
Public tax history
| Year | Property taxes | Tax assessment |
|---|---|---|
| 2025 | $24,650 +3.7% | $1,875,250 +2% |
| 2024 | $23,775 +1.8% | $1,838,482 +2% |
| 2023 | $23,359 +1.2% | $1,802,434 +2% |
Find assessor info on the county website
Neighborhood: Loyola
Nearby schools
GreatSchools rating
- 8/10Loyola Elementary SchoolGrades: K-6Distance: 1.1 mi
- 8/10Georgina P. Blach Junior High SchoolGrades: 7-8Distance: 1.6 mi
- 10/10Mountain View High SchoolGrades: 9-12Distance: 2.3 mi
Schools provided by the listing agent
- Elementary: LoyolaElementary
- Middle: GeorginaPBlachIntermediate
- High: MountainViewHigh_1
- District: LosAltosElementary
Source: MLSListings Inc. This data may not be complete. We recommend contacting the local school district to confirm school assignments for this home.
Get a cash offer in 3 minutes
Find out how much your home could sell for in as little as 3 minutes with a no-obligation cash offer.
Estimated market value
$3,229,500
Get a cash offer in 3 minutes
Find out how much your home could sell for in as little as 3 minutes with a no-obligation cash offer.
Estimated market value
$3,229,500


