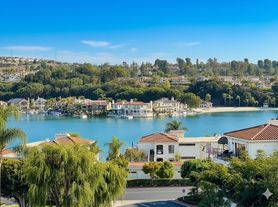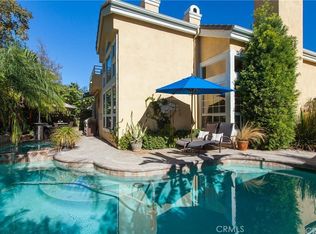Welcome to this beautiful FIVE bedroom/FOUR bathroom, incredible canyon view home, located on a cul-de-sac in the highly desired guard gated community of Stoneridge. This home features a dramatic foyer, cathedral ceilings, spiral staircase, spacious living and family rooms, cozy fireplaces, gourmet kitchen with freshly painted cabinetry, formal dining room, a downstairs bedroom with full bathroom, large primary suite with balcony, indoor laundry room with utility sink, BRAND NEW carpeting throughout, three car garage with EV plug-in, all on an oversized view lot! With award winning schools, Mission Viejo Lake privileges, a plethora of walking/hiking/biking trails, tennis/pickleball facilities, nearby shops & restaurants, freeway/toll road and beach close, this fantastic home, in the vibrant master planned city of Mission Viejo, is sure to be snatched up quickly.
House for rent
$6,100/mo
23958 Skyline, Mission Viejo, CA 92692
5beds
3,301sqft
Price may not include required fees and charges.
Singlefamily
Available now
No pets
Central air, ceiling fan
In unit laundry
5 Attached garage spaces parking
Fireplace, forced air
What's special
Spiral staircaseOversized view lotGourmet kitchenBrand new carpetingIncredible canyon viewFormal dining roomDramatic foyer
- 33 days |
- -- |
- -- |
Travel times
Looking to buy when your lease ends?
Get a special Zillow offer on an account designed to grow your down payment. Save faster with up to a 6% match & an industry leading APY.
Offer exclusive to Foyer+; Terms apply. Details on landing page.
Facts & features
Interior
Bedrooms & bathrooms
- Bedrooms: 5
- Bathrooms: 4
- Full bathrooms: 4
Rooms
- Room types: Dining Room, Family Room
Heating
- Fireplace, Forced Air
Cooling
- Central Air, Ceiling Fan
Appliances
- Included: Dishwasher, Disposal, Double Oven, Oven, Stove
- Laundry: In Unit, Laundry Room
Features
- Balcony, Bedroom on Main Level, Breakfast Bar, Ceiling Fan(s), Entrance Foyer, Granite Counters, High Ceilings, Jack and Jill Bath, Open Floorplan, Primary Suite, Recessed Lighting, Separate/Formal Dining Room, Storage, Walk-In Closet(s)
- Flooring: Carpet, Tile
- Has fireplace: Yes
Interior area
- Total interior livable area: 3,301 sqft
Property
Parking
- Total spaces: 5
- Parking features: Attached, Driveway, Garage, Covered
- Has attached garage: Yes
- Details: Contact manager
Features
- Stories: 2
- Exterior features: Contact manager
- Has spa: Yes
- Spa features: Hottub Spa
Details
- Parcel number: 78652222
Construction
Type & style
- Home type: SingleFamily
- Property subtype: SingleFamily
Materials
- Roof: Tile
Condition
- Year built: 1997
Community & HOA
Location
- Region: Mission Viejo
Financial & listing details
- Lease term: 12 Months,24 Months
Price history
| Date | Event | Price |
|---|---|---|
| 10/17/2025 | Price change | $6,100-3.9%$2/sqft |
Source: CRMLS #OC25173647 | ||
| 9/30/2025 | Price change | $6,350-2.3%$2/sqft |
Source: CRMLS #OC25173647 | ||
| 9/19/2025 | Listed for rent | $6,500$2/sqft |
Source: CRMLS #OC25173647 | ||
| 8/21/2025 | Listing removed | $6,500$2/sqft |
Source: CRMLS #OC25173647 | ||
| 8/8/2025 | Listed for rent | $6,500+27.5%$2/sqft |
Source: CRMLS #OC25173647 | ||

