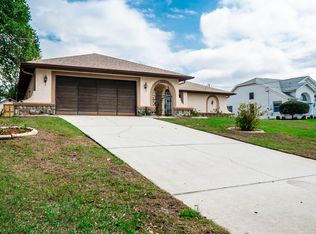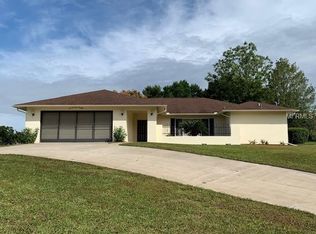Sold for $310,000 on 07/13/23
$310,000
2396 Colusa Ln, Spring Hill, FL 34609
2beds
1,762sqft
Single Family Residence
Built in 1985
0.28 Acres Lot
$301,500 Zestimate®
$176/sqft
$1,963 Estimated rent
Home value
$301,500
$286,000 - $317,000
$1,963/mo
Zestimate® history
Loading...
Owner options
Explore your selling options
What's special
Active Under Contract - Accepting Back Up Offers REMODELED and MOVE-IN READY and will come with a BRAND NEW ROOF!! LARGE 2 Bedrooms + 2 full bathrooms + stone fireplace + large screened in, covered lanai (24x12) +2-car garage! Light, bright, and spacious with an open floorplan and high ceilings! Large at 1,762 sq ft living space and 2,635 sq ft total! The remodeled kitchen is upgraded with all new real wood shaker cabinets and beautiful modern, Quartz countertops! The kitchen and bathroom have all new faucets, sinks, toilets, and plumbing fixtures! The home has new designer lights and ceiling fans throughout, as well as, new Luxury Vinyl Plank flooring through the main areas of the home with new carpet in the bedrooms. Split floor plan offering privacy to the master bedroom with ensuite bathroom! Master bathroom has dual sinks, new real wood cabinets, Quartz countertops, ceramic tiled shower with tub. The second bathroom also offers dual sinks with a walk-in shower, real wood cabinets and Quartz countertops! Enjoy your large yard and screen-in lanai for cooking out, entertaining, or just relaxing! Close to the Suncoast Parkway for easy, quick access to Tampa for work and play...as well as the biking, exercising trail! Close to shopping, restaurants, movies!!
Zillow last checked: 8 hours ago
Listing updated: November 15, 2024 at 07:38pm
Listed by:
Kimberly Pye 352-279-1150,
Home-Land Real Estate Inc
Bought with:
NON MEMBER
NON MEMBER
Source: HCMLS,MLS#: 2231741
Facts & features
Interior
Bedrooms & bathrooms
- Bedrooms: 2
- Bathrooms: 2
- Full bathrooms: 2
Heating
- Central, Electric
Cooling
- Central Air, Electric
Appliances
- Included: Electric Oven, Microwave, Refrigerator
Features
- Split Plan
- Flooring: Tile
- Has fireplace: Yes
- Fireplace features: Other
Interior area
- Total structure area: 1,762
- Total interior livable area: 1,762 sqft
Property
Parking
- Total spaces: 2
- Parking features: Attached
- Attached garage spaces: 2
Features
- Stories: 1
Lot
- Size: 0.28 Acres
Details
- Parcel number: R32 323 17 5130 0866 0110
- Zoning: PDP
- Zoning description: Planned Development Project
Construction
Type & style
- Home type: SingleFamily
- Architectural style: Contemporary
- Property subtype: Single Family Residence
Materials
- Block, Concrete, Stucco
Condition
- New construction: No
- Year built: 1985
Utilities & green energy
- Sewer: Private Sewer
- Water: Public
- Utilities for property: Cable Available
Community & neighborhood
Location
- Region: Spring Hill
- Subdivision: Spring Hill Unit 13
Other
Other facts
- Listing terms: Cash,Conventional,VA Loan
- Road surface type: Paved
Price history
| Date | Event | Price |
|---|---|---|
| 7/13/2023 | Sold | $310,000-2.8%$176/sqft |
Source: | ||
| 6/10/2023 | Pending sale | $319,000$181/sqft |
Source: | ||
| 5/24/2023 | Price change | $319,000-3%$181/sqft |
Source: | ||
| 5/21/2023 | Listed for sale | $329,000+88%$187/sqft |
Source: | ||
| 4/26/2023 | Sold | $175,000$99/sqft |
Source: Public Record | ||
Public tax history
| Year | Property taxes | Tax assessment |
|---|---|---|
| 2024 | $4,095 +15.5% | $274,335 +18.3% |
| 2023 | $3,546 +178.4% | $231,923 +168.3% |
| 2022 | $1,274 +1.4% | $86,433 +3% |
Find assessor info on the county website
Neighborhood: 34609
Nearby schools
GreatSchools rating
- 4/10John D. Floyd Elementary SchoolGrades: PK-5Distance: 0.7 mi
- 5/10Powell Middle SchoolGrades: 6-8Distance: 2.3 mi
- 2/10Central High SchoolGrades: 9-12Distance: 6.6 mi
Schools provided by the listing agent
- Elementary: JD Floyd
- Middle: Powell
- High: Central
Source: HCMLS. This data may not be complete. We recommend contacting the local school district to confirm school assignments for this home.
Get a cash offer in 3 minutes
Find out how much your home could sell for in as little as 3 minutes with a no-obligation cash offer.
Estimated market value
$301,500
Get a cash offer in 3 minutes
Find out how much your home could sell for in as little as 3 minutes with a no-obligation cash offer.
Estimated market value
$301,500

