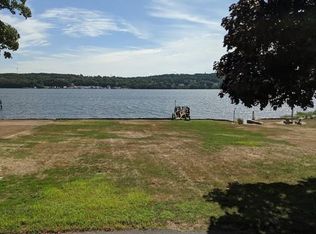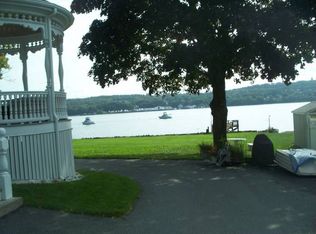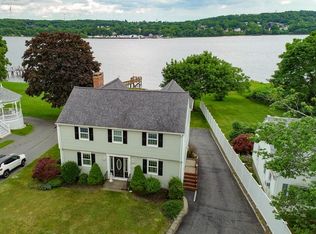SHOWINGS AVAILABLE! Don't miss out! Newly listed, this 2 Bedroom/1 Bath is located in Somerset, MA. Before even walking in, you'll pull up to a beautiful 2 family home with a HUGE waterfront yard in the back. With tons of green space, you'll have plenty of room to meditate with the ocean breeze or bask in the heat of the sun. Making your way upstairs, those gorgeous views outside continue in the kitchen, where tons of natural light peeks in from the windows. To your right, you have a full bath with extra storage solutions. Dead ahead, you'll enter the living area with ORIGINAL built-ins and hardwood below. Finally off to your right, two spacious bedrooms with deep closets and MORE additional storage! STILL BROWSING? Address: 2396 Riverside Ave, Somerset, MA 02726. Unit 2. Bedrooms: 2 Bathrooms: 1 Approx. Sq Ft.: 750 Parking: 2 Off-street Laundry: In unit Rent: $2000 Last Month's Rent Deposit: $2000 Security Deposit: $2000 Broker Rental Fee: $0 Rental Term: 1 Year Utilities Included In Rent: Water, Sewage Utilities Paid by Tenant: Electric, Heat, Internet Heating (Type/Location/Fuel): Baseboard Hot Water (Type/Location/Fuel): Tank in basement Cooling (Type/Location): Window A/C Appliances Provided by Landlord: Stove, Fridge, Dishwasher Amenities on Property: Yard space, Driveway Amenities in Area: Waterfront, Local shopping center No pets. No smoking in unit/common areas. TOTAL DUE AT LEASE SIGNING: First Month's Rent: $2000 Last Month's Rent Deposit: $2000 Security Deposit: $2000 Purchase And Installation Cost For Lock And Key: $0 Fee To Rental Agent: $0 TOTAL DUE AT LEASE SIGNING: $6000 OTHER FEES: Up Front Application Fee: $0 Credit Check Fee - Only If Applicable (Charged by and paid directly to our vendor - Transunion via Buildium): $30 per adult The Entire Application Process is ONLINE. All Showings are Scheduled ONLINE. Any False or Fraudulent information will result in automatic disqualification. List of Required Supporting Documentation: Please have the below information ready when you apply online. You can scan (or snap a picture) and upload all of the required docs right into the application website. We will only consider income from sources that are independently verifiable. We also check all references. Supporting documentation will be required. Valid government issued identification Sufficient amount of pay stubs needed to establish an average monthly income If self-employed, sufficient documentation to establish an average monthly income This may include: Tax returns Receipts Bank account statements Documentation to support the stated amount of any additional income received Current and Prior Landlord and Employer Contact Information Any additional documentation that you feel is necessary to verify information you provide in the application. The more, the better. Fee Disclosure: There is NO fee paid by the Tenant directly to the Broker or Landlord. The Landlord pays all rental fees to the Broker to include the cost of the tenant's credit report. We may pull a "hard" credit report (meaning a credit report that generates a FICO Score) that could impact your credit score. Lead Paint Disclosure (Unless otherwise noted): *Owner/Lessor has no knowledge of lead-based paint and/or lead-based paint hazards in the housing. *Owner/Lessor has no reports or records pertaining to lead-based paint and/or lead-based paint hazards in the housing. Other Disclosures: This apartment is advertised by a real estate broker who is the property manager for the landlord. Real estate broker has an ownership interest in the property. The real estate broker is David M Ferreira of Fortified Realty Group Fall River, MA ("Broker"). Any of the Property Owners or Agents/Employees of the Broker may show the apartment instead of the Broker. All tenant screening to be handled by the Broker. Final decision rests with the landlord. The apartment may no longer be available by the time you see the ad. The landlord reserves the right to accept as many rental applications as they want to. The landlord and broker make no representations as to the time frame in which applications will be processed. While every effort will be made to contact you regarding the status of your application, due to the overwhelming amount of applications received, you may never hear back from either the landlord or the broker regarding the status of your application. Address: 2396 Riverside Ave, Somerset, MA 02726. Unit 2. Bedrooms: 2 Bathrooms: 1 Approx. Sq Ft.: 750 Parking: 2 Off-street Laundry: In unit Rent: $2000 Last Month's Rent Deposit: $2000 Security Deposit: $2000 Broker Rental Fee: $0 Rental Term: 1 Year Utilities Included In Rent: Water, Sewage Utilities Paid by Tenant: Electric, Heat, Internet Heating (Type/Location/Fuel): Baseboard Hot Water (Type/Location/Fuel): Tank in basement Cooling (Type/Location): Window A/C Appliances Provided by Landlord: Stove, Fridge, Dishwasher Amenities on Property: Yard space, Driveway Amenities in Area: Waterfront, Local shopping center
This property is off market, which means it's not currently listed for sale or rent on Zillow. This may be different from what's available on other websites or public sources.



