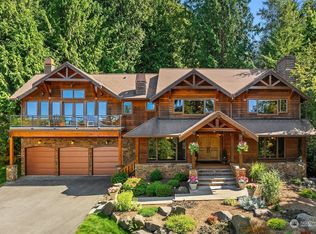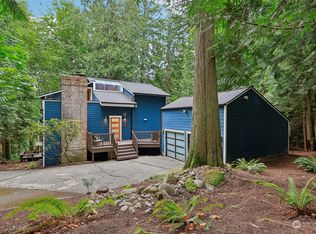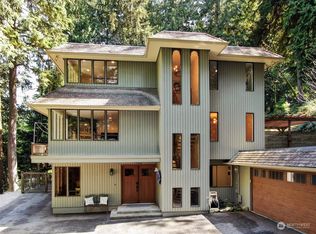Sold
Listed by:
Kimberly Fraser,
eXp Realty
Bought with: Keller Williams Seattle Metro
$2,650,000
2396 Squak Mountain Loop SW, Issaquah, WA 98027
5beds
5,450sqft
Single Family Residence
Built in 2020
1.56 Acres Lot
$2,625,500 Zestimate®
$486/sqft
$7,541 Estimated rent
Home value
$2,625,500
$2.42M - $2.84M
$7,541/mo
Zestimate® history
Loading...
Owner options
Explore your selling options
What's special
Indulge in breathtaking vistas from this meticulously crafted 2020 custom home nestled atop Squak Mountain. Spanning 5,450 sq ft, every inch exudes bespoke luxury: from the gourmet kitchen and seamless hardwoods to the expansive views that greet you at every turn. Discover 4 generous bedrooms, an executive office, dual kitchens including a lavish main kitchen, and a lower level retreat. The primary suite boasts a private deck, spa-like bath, and a walk-in closet akin to a separate bedroom. Enjoy a full home gym, a theater/bonus room, and a dramatic floor-to-ceiling stone fireplace. Outside, multiple view decks beckon, complemented by a 3-car garage and artisan-crafted landscaping with rockery, turf, and organic gardening spaces. A must see!
Zillow last checked: 8 hours ago
Listing updated: June 22, 2025 at 04:04am
Listed by:
Kimberly Fraser,
eXp Realty
Bought with:
Kristen Meyer, 25697
Keller Williams Seattle Metro
Source: NWMLS,MLS#: 2349135
Facts & features
Interior
Bedrooms & bathrooms
- Bedrooms: 5
- Bathrooms: 5
- Full bathrooms: 3
- 3/4 bathrooms: 1
- 1/2 bathrooms: 1
- Main level bathrooms: 2
- Main level bedrooms: 2
Bedroom
- Level: Lower
Bedroom
- Level: Main
Bedroom
- Level: Main
Bathroom full
- Level: Lower
Bathroom three quarter
- Level: Main
Other
- Level: Main
Bonus room
- Level: Lower
Dining room
- Level: Main
Entry hall
- Level: Main
Great room
- Level: Main
Kitchen with eating space
- Level: Main
Kitchen without eating space
- Level: Lower
Rec room
- Level: Lower
Heating
- Fireplace, 90%+ High Efficiency, Forced Air, Electric, Natural Gas
Cooling
- 90%+ High Efficiency, Forced Air
Appliances
- Included: Dishwasher(s), Disposal, Double Oven, Dryer(s), Microwave(s), Refrigerator(s), Stove(s)/Range(s), Washer(s), Garbage Disposal
Features
- Bath Off Primary, Ceiling Fan(s), Dining Room, Walk-In Pantry
- Flooring: Ceramic Tile, Hardwood, Carpet
- Doors: French Doors
- Windows: Double Pane/Storm Window
- Basement: Daylight,Finished
- Number of fireplaces: 3
- Fireplace features: Lower Level: 1, Main Level: 1, Upper Level: 1, Fireplace
Interior area
- Total structure area: 5,450
- Total interior livable area: 5,450 sqft
Property
Parking
- Total spaces: 2
- Parking features: Attached Garage
- Attached garage spaces: 2
Features
- Levels: Two
- Stories: 2
- Entry location: Main
- Patio & porch: Bath Off Primary, Ceiling Fan(s), Ceramic Tile, Double Pane/Storm Window, Dining Room, Fireplace, Fireplace (Primary Bedroom), French Doors, Walk-In Pantry
- Has spa: Yes
- Has view: Yes
- View description: Mountain(s), Territorial
Lot
- Size: 1.56 Acres
- Features: Paved, Cable TV, Deck, Fenced-Partially, Gas Available, High Speed Internet, Hot Tub/Spa, Irrigation, Patio
- Topography: Level,Sloped
- Residential vegetation: Garden Space, Wooded
Details
- Parcel number: 2597650470
- Special conditions: Standard
Construction
Type & style
- Home type: SingleFamily
- Property subtype: Single Family Residence
Materials
- Wood Siding, Wood Products
- Foundation: Poured Concrete
- Roof: Composition
Condition
- Year built: 2020
Utilities & green energy
- Electric: Company: PSE
- Sewer: Sewer Connected, Company: Issaquah
- Water: Public, Company: Issaquah
Community & neighborhood
Location
- Region: Issaquah
- Subdivision: Squak Mountain
Other
Other facts
- Listing terms: Cash Out,Conventional,FHA,VA Loan
- Cumulative days on market: 4 days
Price history
| Date | Event | Price |
|---|---|---|
| 5/22/2025 | Sold | $2,650,000$486/sqft |
Source: | ||
| 3/30/2025 | Pending sale | $2,650,000$486/sqft |
Source: | ||
| 3/27/2025 | Listed for sale | $2,650,000+564.2%$486/sqft |
Source: | ||
| 3/20/2019 | Listing removed | $399,000$73/sqft |
Source: Keller Williams Realty PS #1385347 | ||
| 3/17/2019 | Listed for sale | $399,000+14%$73/sqft |
Source: Keller Williams Realty PS #1385347 | ||
Public tax history
| Year | Property taxes | Tax assessment |
|---|---|---|
| 2024 | $18,434 +12.5% | $2,237,000 +17.3% |
| 2023 | $16,381 -7.8% | $1,907,000 -18.5% |
| 2022 | $17,765 +26.1% | $2,341,000 +53.8% |
Find assessor info on the county website
Neighborhood: Squak Mountain
Nearby schools
GreatSchools rating
- 8/10Issaquah Valley Elementary SchoolGrades: K-5Distance: 1.2 mi
- 8/10Issaquah Middle SchoolGrades: 6-8Distance: 1.2 mi
- 10/10Issaquah High SchoolGrades: 9-12Distance: 1.1 mi
Schools provided by the listing agent
- High: Issaquah High
Source: NWMLS. This data may not be complete. We recommend contacting the local school district to confirm school assignments for this home.
Sell for more on Zillow
Get a free Zillow Showcase℠ listing and you could sell for .
$2,625,500
2% more+ $52,510
With Zillow Showcase(estimated)
$2,678,010


