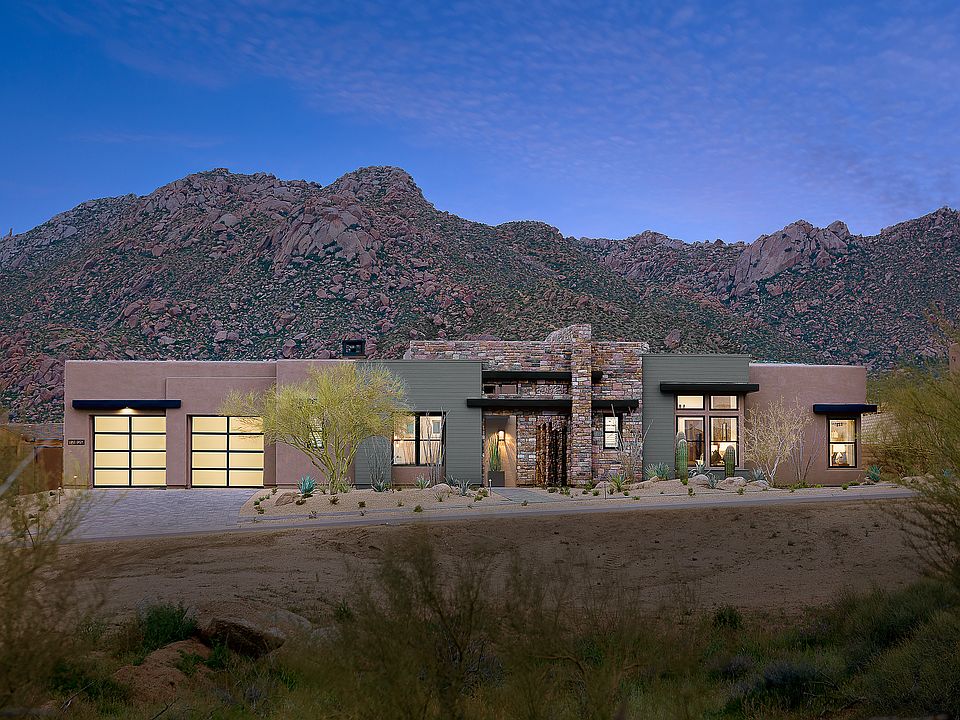Buy Now & Pick Your Closing Date!* Stunning Move-In Ready Luxury Home w/ 4-sided landscaping just completed with heated resort pool, spa & fire pit discounted at Grand Close-Out in Scottsdale's award-winning Rosewood Highlands at Storyrock. Enjoy seamless indoor/outdoor living w/ Disappearing Wall of Glass, huge Andersen ''picture windows'' & 12-ft ceilings offering views of McDowell Mountains, Toms Thumb & Four Peaks + miles of walking/hiking trails in the McDowell Sonoran Preserve. Exceptionally well-detailed Great Room design features modern interior finishes, gorgeous wood flooring, custom cabinetry, rare Paramount Quartzite countertops, 6-burner Wolf Gas Range w/ large oven + 2nd convection oven, 48'' SubZero+Wine Ref & large Garages plus Storage/Hobby Area & more! *Close by 12/30/25
New construction
$2,444,099
23964 N 128th Pl, Scottsdale, AZ 85255
3beds
4,034sqft
Single Family Residence
Built in 2025
0.71 Acres Lot
$-- Zestimate®
$606/sqft
$198/mo HOA
What's special
Heated resort poolModern interior finishesDisappearing wall of glassRare paramount quartzite countertopsCustom cabinetryFire pitGorgeous wood flooring
Call: (623) 400-8657
- 226 days |
- 291 |
- 17 |
Zillow last checked: 7 hours ago
Listing updated: October 24, 2025 at 09:17am
Listed by:
Lennon M Kaler 480-980-7200,
Rosewood Sales Group, LLC
Source: ARMLS,MLS#: 6826578

Travel times
Schedule tour
Select your preferred tour type — either in-person or real-time video tour — then discuss available options with the builder representative you're connected with.
Open house
Facts & features
Interior
Bedrooms & bathrooms
- Bedrooms: 3
- Bathrooms: 4
- Full bathrooms: 3
- 1/2 bathrooms: 1
Heating
- Natural Gas
Cooling
- Central Air, Programmable Thmstat
Appliances
- Included: Gas Cooktop
Features
- High Speed Internet, Double Vanity, Breakfast Bar, 9+ Flat Ceilings, No Interior Steps, Kitchen Island, Pantry, Full Bth Master Bdrm, Separate Shwr & Tub
- Flooring: Carpet, Tile, Wood
- Windows: Low Emissivity Windows, Double Pane Windows, ENERGY STAR Qualified Windows
- Has basement: No
- Has fireplace: Yes
- Fireplace features: Fire Pit, Gas
Interior area
- Total structure area: 4,034
- Total interior livable area: 4,034 sqft
Property
Parking
- Total spaces: 3
- Parking features: Garage Door Opener, Direct Access
- Garage spaces: 3
Features
- Stories: 1
- Patio & porch: Covered
- Exterior features: Private Yard
- Has private pool: Yes
- Pool features: Heated
- Has spa: Yes
- Spa features: Heated, Private
- Fencing: Block,Wrought Iron
- Has view: Yes
- View description: Mountain(s)
Lot
- Size: 0.71 Acres
- Features: Sprinklers In Rear, Sprinklers In Front, Corner Lot, Desert Back, Desert Front, Natural Desert Back, Auto Timer H2O Front, Auto Timer H2O Back
Details
- Parcel number: 21701735
Construction
Type & style
- Home type: SingleFamily
- Property subtype: Single Family Residence
Materials
- Stucco, Wood Frame, Low VOC Paint, Painted
- Roof: Tile
Condition
- Complete Spec Home
- New construction: Yes
- Year built: 2025
Details
- Builder name: Rosewood Homes
- Warranty included: Yes
Utilities & green energy
- Sewer: Public Sewer
- Water: City Water
Green energy
- Energy efficient items: Energy Audit, Multi-Zones
- Water conservation: Recirculation Pump
Community & HOA
Community
- Features: Gated
- Security: Fire Sprinkler System, Security System Owned
- Subdivision: Rosewood Highlands at Storyrock
HOA
- Has HOA: Yes
- Services included: Maintenance Grounds, Street Maint
- HOA fee: $594 quarterly
- HOA name: Storyrock Community
- HOA phone: 480-921-7500
Location
- Region: Scottsdale
Financial & listing details
- Price per square foot: $606/sqft
- Tax assessed value: $129,400
- Annual tax amount: $11,850
- Date on market: 3/14/2025
- Cumulative days on market: 226 days
- Listing terms: Cash,Conventional
- Ownership: Fee Simple
About the community
At Rosewood Highlands, you will find an exclusive gated neighborhood on one of the highest elevations in Storyrock with truly inspiring 360- degree mountain views of Scottsdale's most iconic mountains. This beautifully designed neighborhood features large lots adjacent to open space providing the utmost in privacy and sweeping views of the 30,000-acre McDowell Sonoran Preserve in a truly spectacular mountainous setting. The architecturally inspiring streetscape feature custom quality luxury homes with four-sided architecture and authentic detailing in a variety of styles including: Spanish, Spanish Revival, Desert Ranch, Desert Contemporary, Desert Modern and Italian Revival.Each innovative single-story residence is designed for seamless indoor/outdoor living ranging in size from approximately 4,050 to over 5,700 livable square feet plus courtyards and covered loggias along with the most generous standard features and numerous design choices to personalize your home ranging from contemporary to traditional. Abundant opportunities to customize each home include Disappearing Walls of Glass, View Decks, Private Casitas and much more.Our smartly designed homes are also complimented by Rosewood Homes' Signature Construction, an exclusive program that goes above and beyond the industry standard for quality and craftsmanship. And where each Rosewood home greatly exceeds Energy Star guidelines for energy efficiency, and are significantly more energy efficient than most re-sale homes.Don't miss this opportunity to live in this fabulous location within the Storyrock community offered by a premier luxury home builder in Scottsdale, Arizona.
Source: Rosewood Homes

