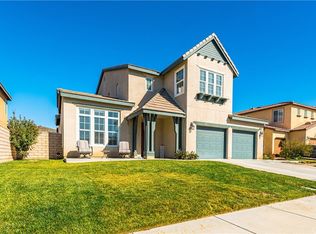Sold for $714,000 on 11/25/24
Listing Provided by:
Frank Zilko DRE #01485944 714-315-4618,
Allison James Estates & Homes
Bought with: Sunshine International Inv., Inc.
$714,000
23970 Doheny Cir, Wildomar, CA 92595
5beds
3,442sqft
Single Family Residence
Built in 2008
7,841 Square Feet Lot
$703,900 Zestimate®
$207/sqft
$4,128 Estimated rent
Home value
$703,900
$634,000 - $781,000
$4,128/mo
Zestimate® history
Loading...
Owner options
Explore your selling options
What's special
Stunning 5-Bedroom Hartford Park Home. Step into this Hartford Park gem featuring 5 bedrooms, 5 bathrooms, and 3,442 square feet of contemporary living. This expansive home boasts one of the community's largest and most desirable floor plans. The main level offers a stylish formal living room and dining room, perfect for entertaining. The open-concept family room connects seamlessly to a gourmet kitchen with an oversized 5' x 8' island, perfect for culinary adventures and casual gatherings. Custom 18" x 18" tile floors, plantation shutters, and elegant drapes add a touch of sophistication. A convenient downstairs bedroom with an ensuite bathroom ensures guest comfort and privacy. Upstairs, the master suite is a luxurious retreat with a sitting area, a spacious walk-in closet, and a spa-like bathroom featuring a soaking tub, separate shower, and dual sinks. Three additional large bedrooms include a jack-and-jill bathroom with private sinks. The backyard is your personal oasis with stamped concrete, a covered patio with ceiling fans, and a charming cactus garden. The gazebo and expansive area are perfect for lounging or hosting barbecues. A four-tandem garage provides ample storage, while the prime location offers easy access to a private community park, schools, shopping, and freeways.
Zillow last checked: 8 hours ago
Listing updated: December 10, 2024 at 09:25am
Listing Provided by:
Frank Zilko DRE #01485944 714-315-4618,
Allison James Estates & Homes
Bought with:
SUNNY LEE, DRE #01852431
Sunshine International Inv., Inc.
Source: CRMLS,MLS#: SW24144313 Originating MLS: California Regional MLS
Originating MLS: California Regional MLS
Facts & features
Interior
Bedrooms & bathrooms
- Bedrooms: 5
- Bathrooms: 5
- Full bathrooms: 4
- 1/2 bathrooms: 1
- Main level bathrooms: 2
- Main level bedrooms: 1
Heating
- Central
Cooling
- Dual
Appliances
- Included: Dishwasher, Gas Cooktop, Disposal, Gas Oven, Gas Range, Refrigerator, Water To Refrigerator
- Laundry: Washer Hookup, Gas Dryer Hookup, Inside, Laundry Room
Features
- Separate/Formal Dining Room, Eat-in Kitchen, Granite Counters, High Ceilings, Pantry, Recessed Lighting, Bedroom on Main Level, Jack and Jill Bath
- Windows: Blinds, Drapes, Shutters
- Has fireplace: Yes
- Fireplace features: Family Room
- Common walls with other units/homes: No Common Walls
Interior area
- Total interior livable area: 3,442 sqft
Property
Parking
- Total spaces: 4
- Parking features: Direct Access, Door-Single, Garage Faces Front, Garage, Oversized
- Attached garage spaces: 4
Features
- Levels: Two
- Stories: 2
- Entry location: Front
- Patio & porch: Concrete, Covered
- Pool features: None
- Spa features: None
- Fencing: Block,Vinyl
- Has view: Yes
- View description: Mountain(s), Neighborhood
Lot
- Size: 7,841 sqft
- Features: Back Yard, Sprinklers In Rear, Sprinklers In Front, Lawn, Landscaped, Street Level
Details
- Additional structures: Gazebo
- Parcel number: 376492002
- Zoning: R-1
- Special conditions: Standard
Construction
Type & style
- Home type: SingleFamily
- Architectural style: Traditional
- Property subtype: Single Family Residence
Materials
- Drywall, Stucco
- Foundation: Slab
- Roof: Spanish Tile
Condition
- Turnkey
- New construction: No
- Year built: 2008
Utilities & green energy
- Electric: Electricity - On Property
- Sewer: Public Sewer
- Water: Public
- Utilities for property: Cable Connected, Electricity Connected, Natural Gas Connected, Phone Connected, Sewer Connected
Community & neighborhood
Security
- Security features: Carbon Monoxide Detector(s), Smoke Detector(s)
Community
- Community features: Biking, Curbs, Park, Storm Drain(s), Street Lights, Suburban, Sidewalks
Location
- Region: Wildomar
HOA & financial
HOA
- Has HOA: Yes
- HOA fee: $105 monthly
- Amenities included: Barbecue, Picnic Area, Playground, Security
- Association name: Hartford Park
- Association phone: 951-784-0999
Other
Other facts
- Listing terms: Cash,Conventional,FHA,VA Loan
- Road surface type: Paved
Price history
| Date | Event | Price |
|---|---|---|
| 11/25/2024 | Sold | $714,000-2.9%$207/sqft |
Source: | ||
| 10/11/2024 | Contingent | $735,000$214/sqft |
Source: | ||
| 9/19/2024 | Listed for sale | $735,000+66.5%$214/sqft |
Source: | ||
| 10/13/2017 | Sold | $441,500+14.2%$128/sqft |
Source: Public Record | ||
| 3/28/2008 | Sold | $386,500$112/sqft |
Source: Public Record | ||
Public tax history
| Year | Property taxes | Tax assessment |
|---|---|---|
| 2025 | $10,676 +30.7% | $714,000 +45.1% |
| 2024 | $8,167 +0.9% | $492,218 +2% |
| 2023 | $8,098 +1.2% | $482,568 +2% |
Find assessor info on the county website
Neighborhood: 92595
Nearby schools
GreatSchools rating
- 5/10Ronald Reagan Elementary SchoolGrades: K-5Distance: 0.1 mi
- 5/10David A. Brown Middle SchoolGrades: 6-8Distance: 2.1 mi
- 5/10Elsinore High SchoolGrades: 9-12Distance: 2.5 mi
Schools provided by the listing agent
- Elementary: Ronald Reagan
- Middle: Brown
- High: Elsinore
Source: CRMLS. This data may not be complete. We recommend contacting the local school district to confirm school assignments for this home.
Get a cash offer in 3 minutes
Find out how much your home could sell for in as little as 3 minutes with a no-obligation cash offer.
Estimated market value
$703,900
Get a cash offer in 3 minutes
Find out how much your home could sell for in as little as 3 minutes with a no-obligation cash offer.
Estimated market value
$703,900
