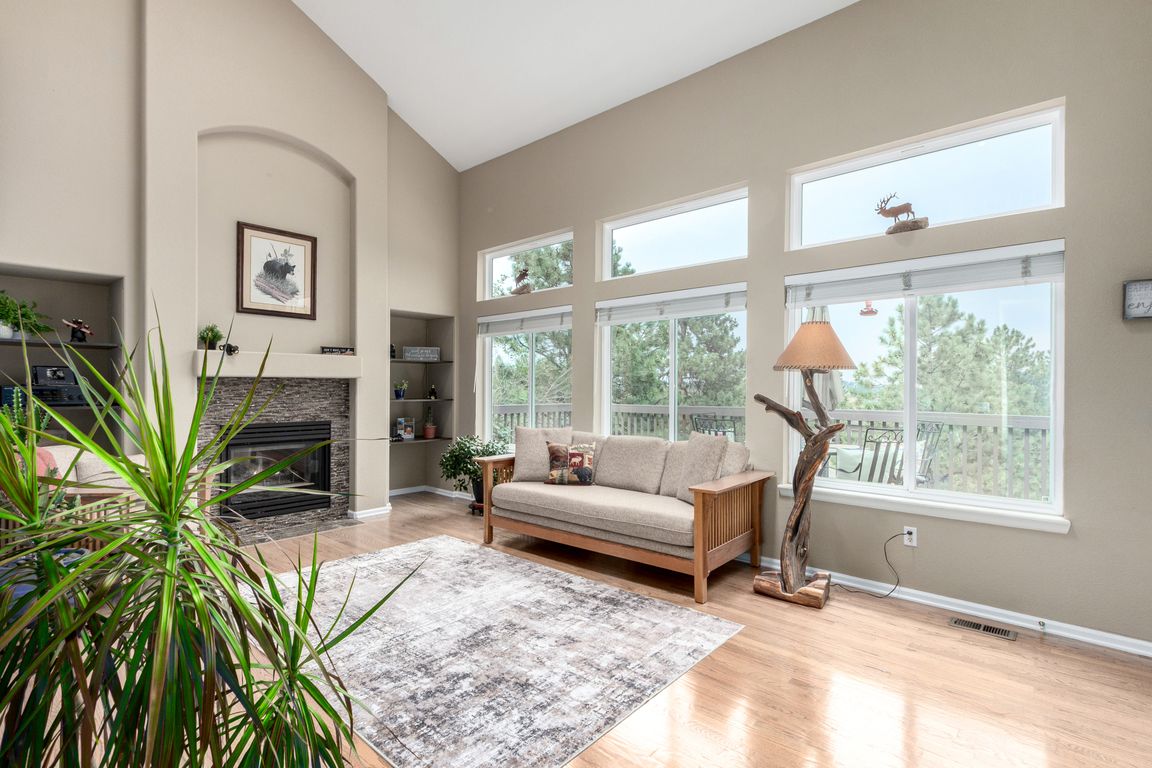
For salePrice increase: $500 (11/10)
$998,500
4beds
3,460sqft
23979 High Meadow Drive, Golden, CO 80401
4beds
3,460sqft
Single family residence
Built in 1997
5,706 sqft
2 Attached garage spaces
$289 price/sqft
$185 monthly HOA fee
What's special
Vaulted ceilingsRich hardwood floorsChild-friendly pet-ready yardMain-level officeWhole-home sound systemUpdated lighting
Nestled in the sought-after Genesee community, this beautifully remodeled 4-bedroom + office, 4-bath residence offers a rare harmony of mountain serenity and effortless access to the city. This beautifully remodeled Genesee retreat is one of the area’s best winter-ready values — perfectly timed for buyers looking to settle in before the ...
- 130 days |
- 1,680 |
- 85 |
Source: REcolorado,MLS#: 7008283
Travel times
Living Room
Kitchen
Primary Bedroom
Zillow last checked: 9 hours ago
Listing updated: November 15, 2025 at 03:06pm
Listed by:
Beate Hybinette 303-908-8944 Beate.hybinette@evrealestate.com,
Engel & Volkers Denver
Source: REcolorado,MLS#: 7008283
Facts & features
Interior
Bedrooms & bathrooms
- Bedrooms: 4
- Bathrooms: 4
- Full bathrooms: 2
- 3/4 bathrooms: 1
- 1/2 bathrooms: 1
- Main level bathrooms: 1
Bedroom
- Description: Carpeted
- Level: Upper
Bedroom
- Description: Carpeted
- Level: Upper
Bedroom
- Description: Carpeted
- Level: Basement
Bathroom
- Description: Shower & Tub Combo
- Level: Upper
Bathroom
- Description: Step-In Shower
- Level: Basement
Bathroom
- Description: Vessel Sink
- Level: Main
Other
- Description: Vaulted Ceilings
- Level: Upper
Other
- Description: Dual Sinks
- Level: Upper
Den
- Description: French Door
- Level: Main
Dining room
- Description: Formal Dining Room
- Level: Main
Family room
- Description: Fireplace
- Level: Basement
Kitchen
- Description: Granite Counters
- Level: Main
Laundry
- Description: Laundry Room
- Level: Main
Living room
- Description: Fireplace
- Level: Main
Office
- Level: Main
Utility room
- Level: Basement
Heating
- Active Solar, Forced Air, Passive Solar, Solar
Cooling
- Central Air
Appliances
- Included: Bar Fridge, Convection Oven, Cooktop, Dishwasher, Disposal, Gas Water Heater, Microwave, Oven, Range, Refrigerator, Self Cleaning Oven, Wine Cooler
- Laundry: In Unit
Features
- Built-in Features, Ceiling Fan(s), Eat-in Kitchen, Entrance Foyer, Five Piece Bath, Granite Counters, High Ceilings, High Speed Internet, Kitchen Island, Pantry, Primary Suite, Sound System, Vaulted Ceiling(s), Walk-In Closet(s)
- Flooring: Carpet, Tile, Wood
- Windows: Double Pane Windows, Skylight(s), Window Coverings
- Basement: Daylight,Exterior Entry,Finished,Full,Walk-Out Access
- Number of fireplaces: 2
- Fireplace features: Basement, Family Room, Living Room
Interior area
- Total structure area: 3,460
- Total interior livable area: 3,460 sqft
- Finished area above ground: 2,221
- Finished area below ground: 1,239
Video & virtual tour
Property
Parking
- Total spaces: 2
- Parking features: Asphalt
- Attached garage spaces: 2
Features
- Levels: Two
- Stories: 2
- Patio & porch: Covered, Deck
- Exterior features: Balcony, Private Yard, Rain Gutters, Smart Irrigation
- Fencing: None
- Has view: Yes
- View description: City, Meadow, Mountain(s)
Lot
- Size: 5,706 Square Feet
- Features: Foothills, Irrigated, Landscaped, Many Trees, Mountainous, Sloped, Sprinklers In Front, Sprinklers In Rear
- Residential vegetation: Grassed
Details
- Parcel number: 409540
- Zoning: P-D
- Special conditions: Standard
Construction
Type & style
- Home type: SingleFamily
- Architectural style: Contemporary,Mountain Contemporary,Traditional
- Property subtype: Single Family Residence
Materials
- Frame, Wood Siding
- Foundation: Concrete Perimeter
- Roof: Composition
Condition
- Year built: 1997
Utilities & green energy
- Electric: 110V, 220 Volts
- Sewer: Public Sewer
- Water: Public
- Utilities for property: Cable Available, Internet Access (Wired), Natural Gas Available, Phone Available
Community & HOA
Community
- Security: Carbon Monoxide Detector(s), Security System, Smoke Detector(s), Video Doorbell
- Subdivision: Village At Genesee
HOA
- Has HOA: Yes
- Amenities included: Clubhouse, Fitness Center, Park, Playground, Pond Seasonal, Pool, Tennis Court(s), Trail(s)
- Services included: Reserve Fund, Maintenance Grounds, Recycling, Road Maintenance, Trash
- HOA fee: $85 monthly
- HOA name: Bright Star Management Group
- HOA phone: 303-952-4004
- Second HOA fee: $100 monthly
- Second HOA name: MSI
- Second HOA phone: 303-420-4433
Location
- Region: Golden
Financial & listing details
- Price per square foot: $289/sqft
- Tax assessed value: $863,430
- Annual tax amount: $5,558
- Date on market: 8/7/2025
- Listing terms: 1031 Exchange,Cash,Conventional,FHA,Jumbo,VA Loan
- Exclusions: Washer, Dryer, Refrigerator
- Ownership: Individual
- Electric utility on property: Yes
- Road surface type: Paved