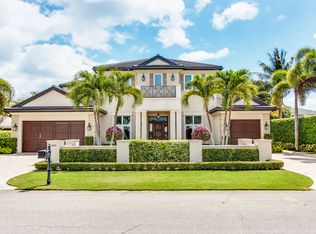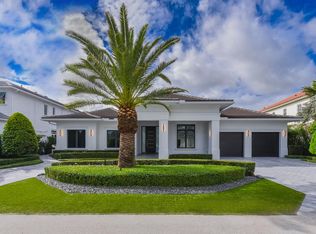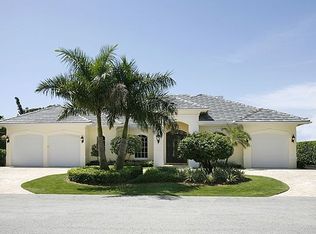Sold for $12,500,000
$12,500,000
2398 Areca Palm Road, Boca Raton, FL 33432
6beds
7,523sqft
Single Family Residence
Built in 2023
0.36 Acres Lot
$12,599,200 Zestimate®
$1,662/sqft
$9,365 Estimated rent
Home value
$12,599,200
$11.34M - $14.24M
$9,365/mo
Zestimate® history
Loading...
Owner options
Explore your selling options
What's special
2398 Areca Palm Road | Brand new exquisite custom over-sized interior corner lot in the Prestigious Royal Palm Yacht & Country Club,Boca Raton. Built & designed by Albanese & Sons Builders and BE Design. This estate features 9,960 total sq ft, 6 BD's and 9 BA's. Enter the two-story foyer & great room w/marble floors, fireplace & views of the incredible resort style pool & spa w/ waterfall & custom fire features, summer kitchen, separate cabana bath, & lush landscaping that creates a private & serene getaway like never seen before. The 2 story living room w/ amazing finishes throughout club room w/ wet bar, office,w/access to the 1st floor private guest suite. The 2 way-temperature-controlled wine wall & custom entertaining area leads too the chef's kitchen w/Lit Cristallo Polished Marble island & seating, top-of-the-line appliances & a butler's pantry/mud room. The estate is fully integrated w/ a smart house system, whole house generator, and elevator. The 2nd floor features the amazing primary suite with separate His & Her BA's walk-in closets, seating areas, wet bar, and wrap-around balcony. Hardwood floors throughout the upstairs also includes a loft and 4 Guest En-Suite complete & full custom walk-in closets.
First Floor:
Two-story foyer & great room overlooking the Lavish backyard
Club room/office with wet bar and access to the covered loggia w/ summer kitchen and entertaining area
Full Bar with temperature-controlled wine wall & bar seating area overlooking the Resort Style pool.
Family room off the Chef's kitchen with massive marble Cristallo Polished island with underlit lighting, built in breakfast table, complete with Wolf, Sub-Zero & Café appliances, and butler's pantry/mud room
1 guest suite w/ ensuite bathroom & walk-in closet complete with Somfy electric shades
Powder room with cork wall paper and Mitered edge marble sink
Laundry room with washer, dryer, and built-in storage
Commercial elevator
2nd Floor:
Primary suite complete with separate His & Her bathrooms & walk-in closets, seating areas & wet bar, and wrap-around balcony overlooking the lavish resort style pool in backyard
4 completely different luxury unique guest suites each complete with an ensuite bathroom, walk-in closet, and Somfy electric shades
Upstairs Loft w/ seating area and flat screen TV
Exterior Features:
Temperature controlled 4-Car Garage with built-in storage and custom inset lighting
Covered loggia w/ outdoor lounge & dining furniture, summer kitchen, and separate cabana bath
Heated Pool & Spa with custom waterfall & fire bowls & fire pit and ambifonic speakers throughout
Full House Natural Gas Generator Hook-Up
Lush landscaping surrounding the private outdoor oasis
Additional Features:
Minutes from "THE BOCA RATON" & the Beach
Minutes to Fine Dining, Shopping, Mizner, & Mizner Amphitheater
Minutes from I-95, and within 30 minutes from both Ft. Lauderdale & West Palm Beach Airports
Zillow last checked: 8 hours ago
Listing updated: April 11, 2024 at 07:36am
Listed by:
Marcy Javor 561-371-5226,
Signature One Luxury Estates LLC
Bought with:
Jacqueline Feldman
One Sotheby's International Realty
Source: BeachesMLS,MLS#: RX-10916387 Originating MLS: Beaches MLS
Originating MLS: Beaches MLS
Facts & features
Interior
Bedrooms & bathrooms
- Bedrooms: 6
- Bathrooms: 9
- Full bathrooms: 8
- 1/2 bathrooms: 1
Primary bedroom
- Description: Primary Suite
- Level: 2
- Area: 376.65
- Dimensions: 24.3 x 15.5
Bedroom 2
- Level: 1
- Area: 202.86
- Dimensions: 14.7 x 13.8
Bedroom 3
- Level: 2
- Area: 175.54
- Dimensions: 13.4 x 13.1
Bedroom 4
- Level: 2
- Area: 208.8
- Dimensions: 14.4 x 14.5
Bedroom 5
- Level: 2
- Area: 219.04
- Dimensions: 14.8 x 14.8
Den
- Description: Club Room / Office
- Level: 1
- Area: 298.35
- Dimensions: 22.1 x 13.5
Dining room
- Level: 2
- Area: 353.7
- Dimensions: 27 x 13.1
Family room
- Level: 1
- Area: 367.5
- Dimensions: 24.5 x 15
Kitchen
- Level: 1
- Area: 693
- Dimensions: 33 x 21
Living room
- Level: 1
- Area: 353.7
- Dimensions: 27 x 13.1
Other
- Description: Bedroom 6 / Office
- Area: 201.15
- Dimensions: 14.9 x 13.5
Heating
- Central, Electric, Zoned, Fireplace(s)
Cooling
- Central Air, Electric, Zoned
Appliances
- Included: Dishwasher, Disposal, Dryer, Freezer, Refrigerator
- Laundry: Inside
Features
- Bar, Built-in Features, Closet Cabinets, Elevator, Entry Lvl Lvng Area, Entrance Foyer, Kitchen Island, Pantry, Second/Third Floor Concrete, Split Bedroom, Upstairs Living Area, Volume Ceiling, Walk-In Closet(s), Wet Bar
- Flooring: Marble, Tile, Wood
- Windows: Impact Glass, Sliding, Impact Glass (Complete)
- Has fireplace: Yes
Interior area
- Total structure area: 9,960
- Total interior livable area: 7,523 sqft
Property
Parking
- Total spaces: 4
- Parking features: 2+ Spaces, Circular Driveway, Driveway, Garage - Attached
- Attached garage spaces: 4
- Has uncovered spaces: Yes
Features
- Levels: < 4 Floors
- Stories: 2
- Patio & porch: Covered Patio, Open Patio
- Exterior features: Auto Sprinkler, Built-in Barbecue, Covered Balcony, Custom Lighting, Open Balcony, Outdoor Kitchen, Zoned Sprinkler
- Has private pool: Yes
- Pool features: Heated, In Ground, Pool/Spa Combo
- Has spa: Yes
- Spa features: Spa
- Has view: Yes
- View description: Garden, Pool
- Waterfront features: None
Lot
- Size: 0.36 Acres
- Dimensions: 125 x 131 x 125 x 130
- Features: 1/4 to 1/2 Acre, Corner Lot, East of US-1, Interior Lot
Details
- Parcel number: 06434729100110010
- Zoning: R1A(ci
- Other equipment: Generator
Construction
Type & style
- Home type: SingleFamily
- Architectural style: Contemporary
- Property subtype: Single Family Residence
Materials
- Concrete
- Roof: Flat Tile
Condition
- New Construction
- New construction: Yes
- Year built: 2023
Utilities & green energy
- Utilities for property: None
Community & neighborhood
Community
- Community features: None, Gated
Location
- Region: Boca Raton
- Subdivision: Royal Palm Yacht & Country Club
HOA & financial
HOA
- Has HOA: Yes
- HOA fee: $298 monthly
- Services included: Common Areas, Security
Other fees
- Application fee: $2,000
Other
Other facts
- Listing terms: Cash,Conventional
- Road surface type: Paved
Price history
| Date | Event | Price |
|---|---|---|
| 4/11/2024 | Sold | $12,500,000-15.3%$1,662/sqft |
Source: | ||
| 3/14/2024 | Pending sale | $14,750,000$1,961/sqft |
Source: | ||
| 1/24/2024 | Price change | $14,750,000-1.3%$1,961/sqft |
Source: | ||
| 10/18/2023 | Price change | $14,950,000-3.5%$1,987/sqft |
Source: | ||
| 9/1/2023 | Listed for sale | $15,500,000+656.1%$2,060/sqft |
Source: | ||
Public tax history
| Year | Property taxes | Tax assessment |
|---|---|---|
| 2024 | $164,450 +331.1% | $9,336,347 +409.8% |
| 2023 | $38,147 +19.2% | $1,831,201 +10% |
| 2022 | $32,001 -5% | $1,664,728 -9.9% |
Find assessor info on the county website
Neighborhood: Royal Palm
Nearby schools
GreatSchools rating
- 7/10Boca Raton Elementary SchoolGrades: PK-5Distance: 1.4 mi
- 8/10Boca Raton Community Middle SchoolGrades: 6-8Distance: 2.9 mi
- 6/10Boca Raton Community High SchoolGrades: 9-12Distance: 3.3 mi
Schools provided by the listing agent
- Elementary: Boca Raton Elementary School
- Middle: Boca Raton Community Middle School
- High: Boca Raton Community High School
Source: BeachesMLS. This data may not be complete. We recommend contacting the local school district to confirm school assignments for this home.
Get a cash offer in 3 minutes
Find out how much your home could sell for in as little as 3 minutes with a no-obligation cash offer.
Estimated market value$12,599,200
Get a cash offer in 3 minutes
Find out how much your home could sell for in as little as 3 minutes with a no-obligation cash offer.
Estimated market value
$12,599,200


