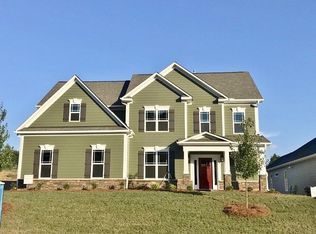Closed
$528,500
2399 Ashbourne Pl SE, Concord, NC 28025
3beds
2,543sqft
Single Family Residence
Built in 2017
0.41 Acres Lot
$530,200 Zestimate®
$208/sqft
$2,680 Estimated rent
Home value
$530,200
$504,000 - $557,000
$2,680/mo
Zestimate® history
Loading...
Owner options
Explore your selling options
What's special
This house is a DREAM! Located on a cul-de-sac, w/ an exterior that features prof. landscaping, covered front porch, Hardieplank siding, and a yard that doesn't back up to neighbors. 2-car attached garage is deeper than most, fitting many large vehicles. Step inside to an open floorplan and high ceilings and tons of recessed lighting! Ornate home office, formal dining space, hardwood floors, and windows galore, letting natural light pour into the home. Kitchen has granite counters, center island, 42" cabinetry w/ soft-close functionality and crown molding, dovetail drawers, SS appliances, and a pantry! Master suite has tray ceilings w/ crown molding, and an ensuite bath with separated vanities, oversized walk-in shower, and walk-in closet. Window treatments throughout the home were thoughtfully selected - faux wood and real wood blinds! Relax in the comforting sun room at the end of a long day, happy to call this place "home"! This property is also energy efficient!
Zillow last checked: 8 hours ago
Listing updated: October 02, 2025 at 01:43pm
Listing Provided by:
Joshua Baradaran-Dilmaghani joshdilmaghani@whitestagrealty.com,
White Stag Realty NC LLC
Bought with:
Mary Lib Richards
Keller Williams Lake Norman
Source: Canopy MLS as distributed by MLS GRID,MLS#: 4269608
Facts & features
Interior
Bedrooms & bathrooms
- Bedrooms: 3
- Bathrooms: 3
- Full bathrooms: 2
- 1/2 bathrooms: 1
- Main level bedrooms: 3
Bedroom s
- Level: Main
Bathroom full
- Level: Main
Bathroom half
- Level: Main
Breakfast
- Level: Main
Dining room
- Level: Main
Great room
- Level: Main
Kitchen
- Level: Main
Laundry
- Level: Main
Office
- Level: Main
Sunroom
- Level: Main
Heating
- Forced Air, Natural Gas
Cooling
- Ceiling Fan(s)
Appliances
- Included: Dishwasher, Disposal, Dryer, Gas Oven, Gas Range, Gas Water Heater, Microwave, Refrigerator, Washer
- Laundry: Main Level
Features
- Flooring: Carpet, Vinyl, Wood
- Has basement: No
Interior area
- Total structure area: 2,543
- Total interior livable area: 2,543 sqft
- Finished area above ground: 2,543
- Finished area below ground: 0
Property
Parking
- Total spaces: 2
- Parking features: Attached Garage, Garage on Main Level
- Attached garage spaces: 2
Features
- Levels: One
- Stories: 1
- Patio & porch: Covered, Patio
- Pool features: Community
Lot
- Size: 0.41 Acres
- Features: Cul-De-Sac
Details
- Parcel number: 55493793940000
- Zoning: PUD
- Special conditions: Standard
Construction
Type & style
- Home type: SingleFamily
- Architectural style: Ranch
- Property subtype: Single Family Residence
Materials
- Hardboard Siding
- Foundation: Slab
Condition
- New construction: No
- Year built: 2017
Utilities & green energy
- Sewer: Public Sewer
- Water: City
Community & neighborhood
Community
- Community features: Playground, Walking Trails
Location
- Region: Concord
- Subdivision: Bedford Farms
HOA & financial
HOA
- Has HOA: Yes
- HOA fee: $660 annually
- Association name: Herman Property Mgmt
- Association phone: 800-732-9695
Other
Other facts
- Listing terms: Cash,Conventional,FHA,VA Loan
- Road surface type: Concrete, Paved
Price history
| Date | Event | Price |
|---|---|---|
| 10/2/2025 | Sold | $528,500-0.3%$208/sqft |
Source: | ||
| 7/17/2025 | Price change | $529,900-3.6%$208/sqft |
Source: | ||
| 6/20/2025 | Listed for sale | $549,900-0.3%$216/sqft |
Source: | ||
| 2/23/2023 | Listing removed | -- |
Source: | ||
| 1/3/2023 | Price change | $551,500-1.5%$217/sqft |
Source: | ||
Public tax history
| Year | Property taxes | Tax assessment |
|---|---|---|
| 2024 | $5,004 +18.7% | $502,390 +45.3% |
| 2023 | $4,217 | $345,660 |
| 2022 | $4,217 | $345,660 |
Find assessor info on the county website
Neighborhood: 28025
Nearby schools
GreatSchools rating
- 7/10W M Irvin ElementaryGrades: PK-5Distance: 2.8 mi
- 4/10Mount Pleasant MiddleGrades: 6-8Distance: 3.4 mi
- 4/10Mount Pleasant HighGrades: 9-12Distance: 3.2 mi
Schools provided by the listing agent
- Elementary: W.M. Irvin
- Middle: Mount Pleasant
- High: Mount Pleasant
Source: Canopy MLS as distributed by MLS GRID. This data may not be complete. We recommend contacting the local school district to confirm school assignments for this home.
Get a cash offer in 3 minutes
Find out how much your home could sell for in as little as 3 minutes with a no-obligation cash offer.
Estimated market value
$530,200
Get a cash offer in 3 minutes
Find out how much your home could sell for in as little as 3 minutes with a no-obligation cash offer.
Estimated market value
$530,200

